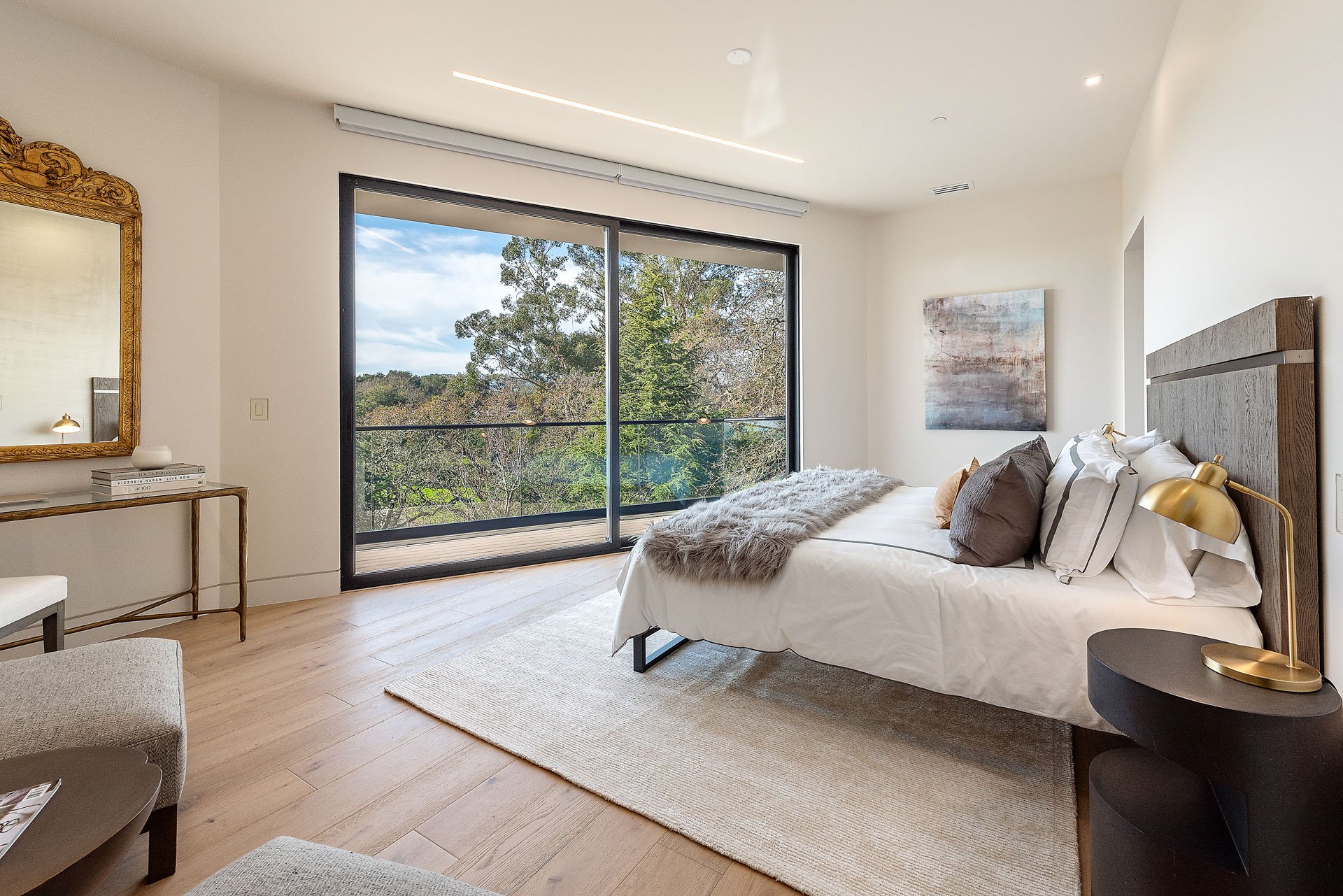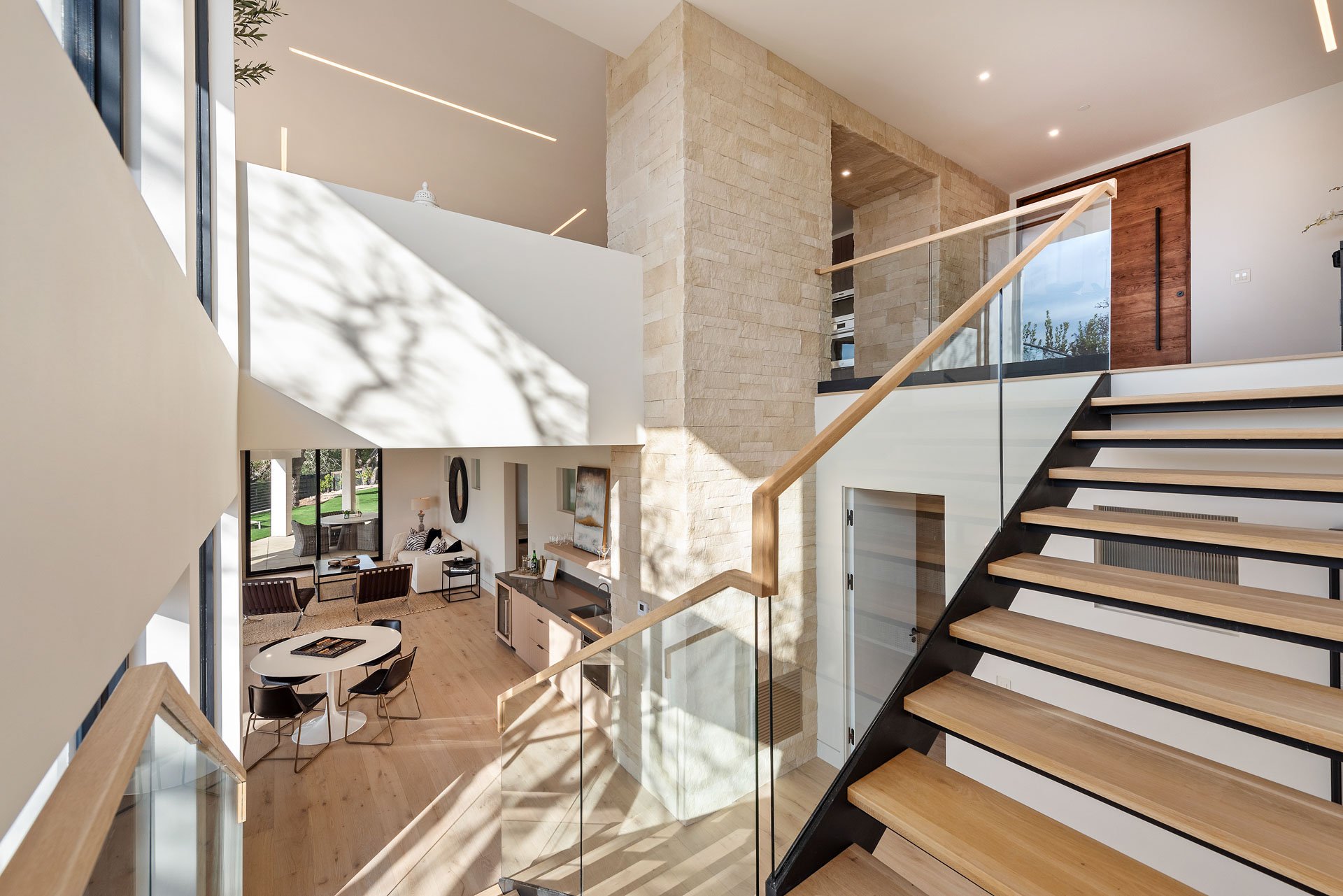Experience luxury living in this stunning Alta Heights property, located minutes from vibrant downtown Napa and next to renowned Silverado Trail. Featuring a remarkable high-design, contemporary aesthetic across its 4,250 Sq Ft of living space, the new construction home includes 4 spacious bedrooms and 4.5 baths, plus office/gym, and two living rooms. With ten-foot ceilings on the upper level and nine-foot ceilings below, the light-filled atmosphere is set in an oak tree canopy with soaring views to Mount Tamalpais and beyond. The indoor-outdoor layout is thoughtfully oriented to the West and is designed for all-season entertainment on the 1,984 Sq Ft outdoor entertaining decks and pool terrace that extend to a grassy lawn and citrus garden surrounded by mature oak trees. Thoughtfully completed in 2024, every detail has been carefully curated with high-end finishes and appliances chosen by a designer, ensuring unparalleled quality and style throughout the home.
Overview
APN – 045-412-009-000
Lot Size – 0.37
Sq foot – 4,250
Bedrooms – 4
Bathrooms – 4.5
Year built – 2024
Designer – Micholyn Brown
Developer – Siteline Builders
Architect – McCarthy Design
Room Breakdown
Living/Dining
Open concept
Flooring – Engineered white oak wide-plank
Fireplace – 7 ft wide encased in white plaster surround
Access to upper deck
Glass, retractable, floor to ceiling
Dining
Seating for 8-10
Kitchen
Appliances
Oven – Wolf
Gas Range – Wolf 5 burner
Hidden hood – Miele
Dishwasher – Miele
Refrigerator/Freezer – Miele
Microwave and steam oven built-in – Wolf
Countertops – Stone porcelain, light cream
Sink in island
Flooring – Engineered white oak, wide-plank
Lighting – Under cabinet lighting
Lighting – Linear 8ft channel lighting - all rooms upstairs
Lighting – Pendant lighting over island
White-gloss and wood grain cabinets
Porcelain backsplash
Island with seating for 10 – 15 ft
Pantry
Walk-in
Storage system
Mudroom
Cubbies and storage cabinets
Powder Room
Counter – Porcelain stone with integrated sink
Tile back wall
Pendant lighting
Wall-mounted fixtures
Soft gold finish
Wall mounted toilet
Office
Volume ceilings
Lighting – Recessed
Flooring – Engineered white oak wide-plank
Stone wall feature
En suite
Jack/Jill Bathroom with Bedroom #3
Flooring – Pattern tile tan/white/bronze
White vanity sink
Self-lighting mirror
Porcelain stone tile – White
Laundry Room
W/D – Plumbing included
Shelving and storage
Flooring – 12x12 tiles checkered
Sink
Access to mechanical room
Lower Level Living Room
Flooring – Engineered white oak wide-plank
Lighting – Recessed
Access to lower deck
Retractable floor-to-ceiling glass doors
Bar
Counters – Grey quartz
Sink
Refrigerator
Microwave
Shelving
Bedroom Breakdown
Owner’s Suite
Entry level
Private
En suite bathroom
(2) Walk in closets
Dual Vanity
Linen closet
Sink – Kohler Ladena
Soaking Tub
Pendant lighting
Water closet
Automated toilet
Sink
Shower
Damless
Soft gold fixtures
Vertical linear recessed niche
Handshower
Porcelain tile, cream color
Flooring – Ceramic tile
Counters – Porcelain stone, cream color slab
Make-up vanity lighted
Mirror
Counter to ceiling
Integrated lighting through the mirror
Guest Bedroom #1
Volume ceilings
Lighting – Recessed
Flooring – Engineered white oak wide-plank
Closet
Private patio
Floor-to-ceiling glass doors
Glass railing
En suite
White gloss vanity
Integrated counter and sink
Porcelain
Sink – Bronze fixtures
Self-lighting mirror
Shower
California faucets, bronze color
Porcelain stone-look tile
Toilet – Toto
Flooring – Porcelain stone-look tile
Linen closet
Guest Bedroom #2
Volume ceilings
Lighting – Recessed
Flooring – Engineered white oak wide-plank
Stone wall feature
Closet
En suite
White gloss vanity
Integrated counter and sink
Porcelain
Sink – Bronze fixtures
Self-lighting mirror
Shower over tub
California faucets, bronze color
Porcelain stone-look tile
Guest Bedroom #3
Volume ceilings
Lighting – Recessed
Flooring – Engineered white oak wide-plank
Closet
En suite
Jack/Jill Bathroom with Office
Flooring – Pattern tile tan/white/bronze
White vanity sink
Self-lighting mirror
Porcelain stone tile – White
Outdoor Living Features
Swimming Pool – 20x8
Heated
Automatic pool cover
Integrated spa
Shipping container
Glass siding
Grass lawn – Artificial grass
Covered terrace
Lighting – Recessed
Flooring – Stone, poured concrete tiles
Access to lower deck, pool, outdoor dining, views
Bar
BBQ
Sink
Refrigerator
Closet with wine refrigerator
Lower Deck
Covered
Access from lower family room and covered patio
Access to pool
Outdoor dining
Multiple entertainment venues
Landscape lighting front and back
Conduit wires for future additions
Whole property irrigation on controls
INFRASTRUCTURE
Garage – 2 car
Views of Mt. Tamalpais
721 Sq Ft
Sink station
Detail light/ showroom lighting
Exterior walls – Smooth stucco and stone
Fireplaces – 1, Gas insert
Cooling/Heating – Central, Dual-zoned. Day and Night
Roof – Roll out torch down
Gas – Natural gas
Hot Water Heater – Gas, tankless
Security – Wired
Sewer
Solar array
Foundation – Concrete Perimeter
Internet / cable provider – Comcast
Smart home features
Sunscreen shades – White privacy screen
Lighting – RadioRA Lutron Controls
Cat6 dedicated wiring in each room and office



































































