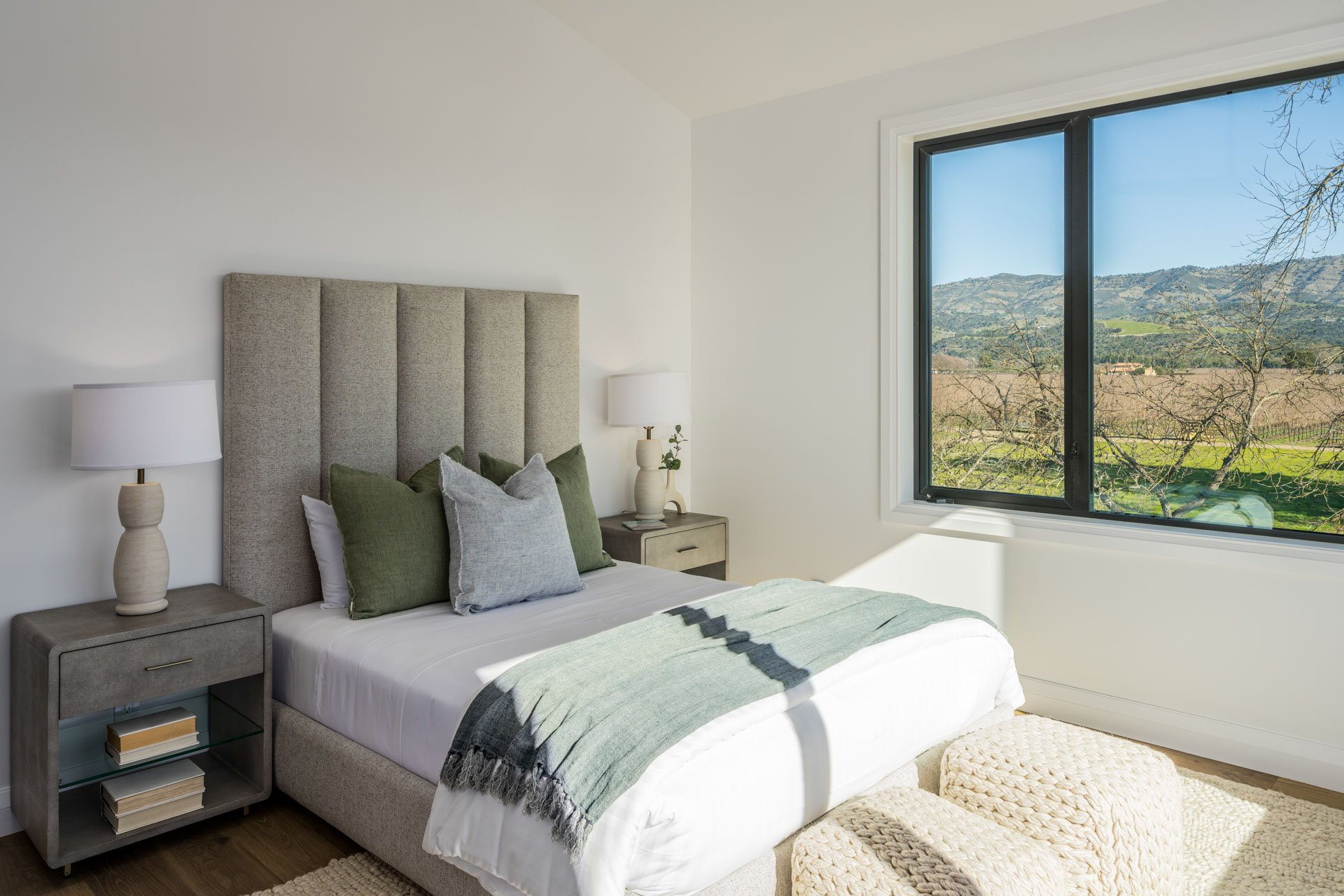This newly completed home by NOVA Designs + Builds, offers breathtaking views of serene vineyards, Stag’s Leap, the Mayacama Mountains and Mt. St. Helena. Thoughtfully designed for seamless daily living and grand entertaining, the centerpiece is a lofty great room with warm, sophisticated tones throughout. Pocketing glass doors provide uninterrupted views and a seamless indoor-outdoor connection. Outside, a covered dining area, outdoor kitchen, and lounge spaces surround a pool framed by landscaping and vineyards. The luxurious primary suite includes a bedroom overlooking the pool and vineyards, a spa-like bath with a steam shower and soaking tub, a large walk-in closet, a gym, and an office. A second main-level primary suite adds flexibility and comfort for guests, while four upstairs guest bedrooms offer picturesque Napa Valley views. Ideally located near Yountville, famed for its world-class dining, art, and boutique shopping. Enjoy close proximity to Downtown Napa, and approximately a 1 hour drive to San Francisco.
Overview
APN – 036-150-013-000
Lot size – 1.12 acres
Conditioned living – 7,218 SF
5,641 SF – 1st floor
1,577 SF– 2nd floor
Unconditioned living – 1,931 SF
981 SF – Garage
950 SF – Covered patios (2x475 SF)
Bedrooms – 6
Bathrooms – 6.5
Room Breakdown
Kitchen / Dining
Scullery
Living / Sitting
Owner’s Wing
Bedroom
Walk-in Closet
En suite Bath
Gym
Office
1st Floor
2nd Owner’s Suite
Bedroom
Bathroom
Walk-in Closet
1st Floor
Bedroom #3
In-suite Bathroom
Walk-in closet
2nd Floor
Bedroom #4
In-suite Bathroom
Walk-in closet
2nd Floor
Bedroom #5
In-suite Bathroom
Walk-in closet
2nd Floor
Bedroom #6
In-suite Bathroom
Walk-in closet
2nd Floor
Other rooms
Media Room
Gym (see Owner’s wing)
Study (see Owner’s wing)
Foyer
Wine Room
Laundry
Interior Features
Flooring – Engineered European White Oak, Porcelain
Lighting – Recessed LED, custom decorative fixtures and LED features/accent lighting.
Layout notes – Front and rear multi-slide pocket doors to create indoor outdoor lifestyle. Dedicated gym, media room, office, covered patio.
Lutron Home Control System
Distributed audio
Kitchen
Appliances
Oven – Convection double oven – Wolf
Gas Range – 48" Wolf
Custom ventilation hood – Wolf
Dishwasher – Miele
Built-in refrigerator and separate freezer – Subzero
Microwave – Wolf Speed Oven
Countertops – Porcelain
Flooring – Porcelain tile
Island with seating
Custom built-in cabinets
Scullery
Induction cooktop – Fisher Paykel
Sink
Dishwasher – Miele
Refrigerator / Freezer – Fisher Paykel x2
Microwave – Fisher Paykel
Countertops – Porcelain
Flooring – Porcelain tile
Custom built-in cabinets
Wine Room
Temperature controlled
Outdoor Living Area / Exterior Features
Swimming Pool – 15’x45’
Gas Heated
Automatic pool cover
Integrated spa
Large outdoor covered Patio:
Outdoor dining
Outdoor living area with panoramic views of vineyards and mountains
Outdoor kitchen
Grill – Fire Magic with wok or searing station
Sink
Counter Island
Bar
Garage – 3-car garage
Landscaping features – 2 mature walnut trees, lawn, design by landscape architect.
Infrastructure
Exterior walls – Stone, Corten steel, and wood
Fireplaces – 3 Gas Fireplaces (Owner’s Suite and Living Room), outdoor gas fire pit.
Cooling/Heating – Radiant floor heating, dedicated AC system, energy saving whole-house fans.
Roof – Standing seam metal roof with Polystick XFR membrane
Gas – Propane, leased
Hot Water Heater – Propane on demand
Septic – New engineered septic system
Water storage tanks – 2,500 Gallons
Internet / cable provider – Starlink
Well – New, 45 GPM, 310’
Water treatment – Full treatment system by NorthCoast waterworks
Foundation – Concrete Slab
Solar – 4.25 Kw PV system owned
Water storage – 2,500 Gallons water storage tank, wet draft hydrant





































































