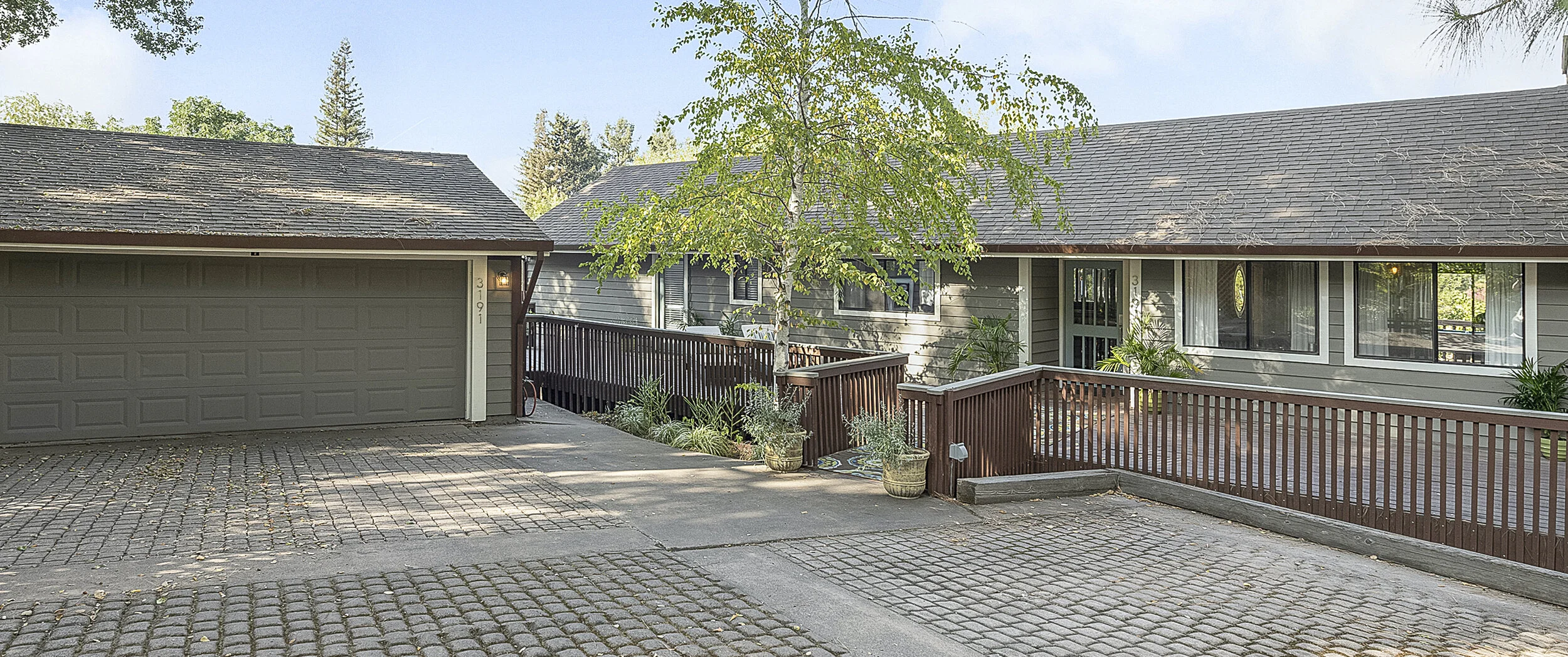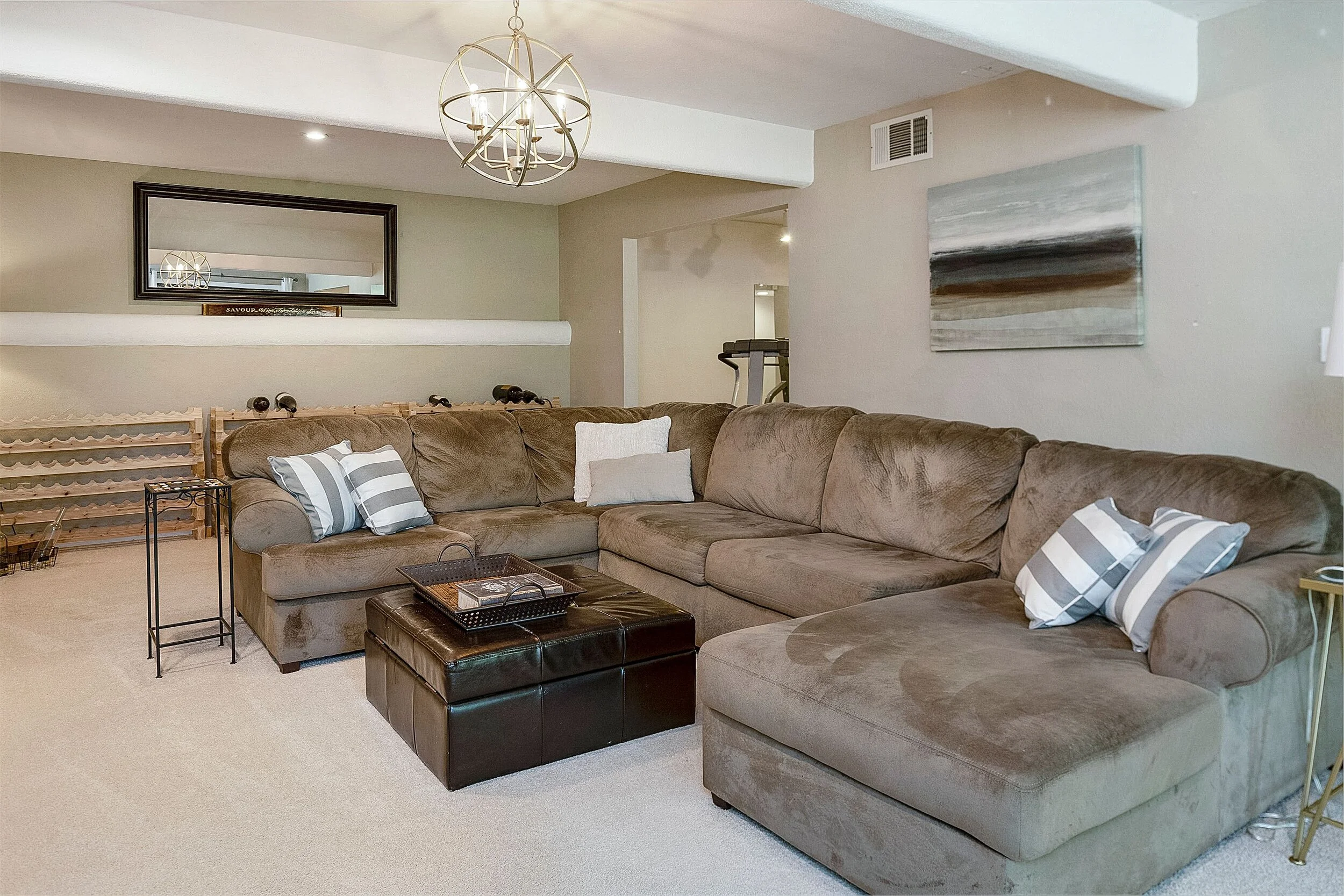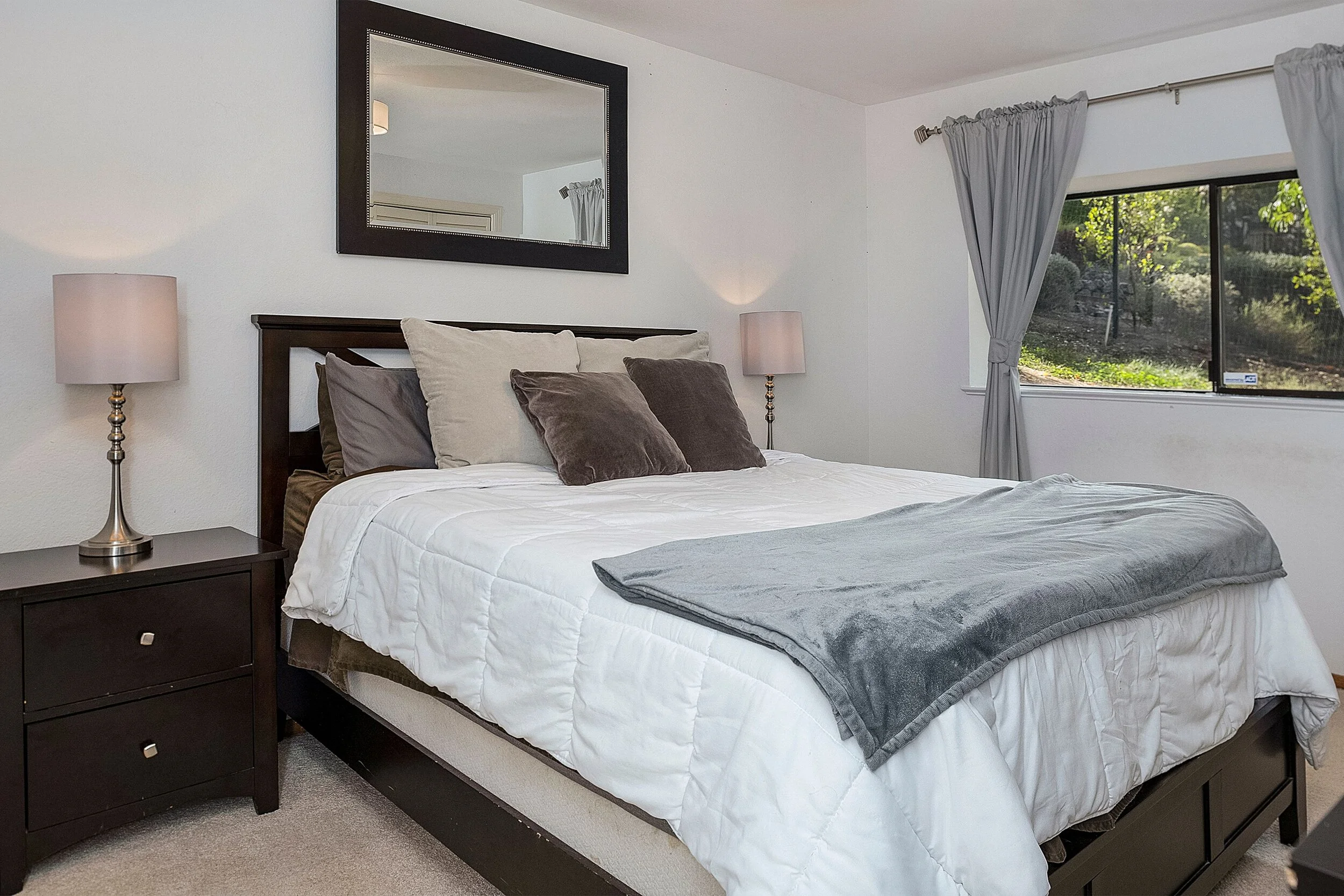Located in a lush, gated community minutes to downtown Napa, this 4 bedroom (plus bonus room), 3 bathroom, 3,360 sf, beautifully remodeled home offers a well-conceived floor plan with ample indoor/outdoor living and dining areas, and multiple work spaces. Set steps from the community pool, the home offers a lively venue for entertaining, with its wrap-around deck, spacious living room with fireplace, and separate dining room with a crystal chandelier. The elegant, perfectly executed kitchen has granite counters and high-end appliances; a spacious breakfast area and opens to the large rear deck. The main level master suite has a walk-in closet, Carrera marble counters and glass-enclosed shower over a large soaking tub. The guest rooms are privately set on the lower level, which includes a home gym, a home office/workstation, and family room with a fireplace that flows out to a large, private backyard with hot tub.
Overview
APN 050-330-008-000
Lot Size – .27 acres
Sq foot – 3,360 sf
Built in 1987
Bedrooms – 5
*One bedroom is currently setup as a gym
Bathrooms – 3 full baths
Room Breakdown
Main level
Kitchen / Breakfast room
Dining
Living Room with wood burning fireplace
Master Suite with walk-in closet, glass enclosed shower and Carrera marble countertops
Guest bathroom with glass enclosed shower and Carrera marble countertops
Laundry Room
Deck with sitting areas and dining areas
Lower level
Guest Bedroom #2
Guest Bedroom #3
Guest Bedroom #4
Full bathroom with Carrera marble countertops
Bonus room / gym
Office / workstation / wet bar
Family room with working wood fireplace
Patio with covered sitting areas
Kitchen
Appliances:
Oven/Range – Samsung Induction
Dishwasher - Maytag
Refrigerator/Freezer – Maytag
W/D - Samsung
Countertops – Granite
Flooring – Pergo XP
Outdoor/ Exterior Features
Hot tub on the property
Detached garage – 2 spaces
Swimming Pool
“We enjoy having a pool steps from our house, without the hassle of maintaining it!”
Neighborhood
WELCOME TO NAPA
Downtown Napa offers phenomenal restaurants, farmers markets, boutique shopping, and plenty of wine-tasting rooms. Old Town Napa features charming cottages, bungalows, Victorians, and Queen Anne homes. The development of the riverfront, along with a riverbank promenade, signaled the renaissance of Napa's downtown. Where the Napa River makes a bend through the city, you'll find Oxbow Public Market in downtown Napa's Oxbow District.
Featured destinations near 3191 Tiffanie Lane, Napa
Westwood Hills Park
Miles of trails through groves & meadows.
Connolly Ranch
Farm-based environmental education for children of all ages.
Browns Valley Market
Known throughout the Napa Valley for high-quality meats, poultry, fish, seafood and fresh and smoked sausages.
Aiken Wines
The personal project of renowned Napa Valley winemaker Joel Aiken, an evolving portfolio of site-specific Cabernet Sauvignons and Pinot Noirs selected for their ability to produce wines of character and distinction.
Oxbow Public Market
This sprawling marketplace features a riverside deck, food vendors, local produce & more.
Truchard Vineyards
A large production family-owned business with a small winery in the Carneros region of Napa Valley.
Reid Family Vineyards
Reid Family Vineyards was founded in 1992 with the planting of a small Napa Valley vineyard in the foothills of Mt. Veeder.



































































