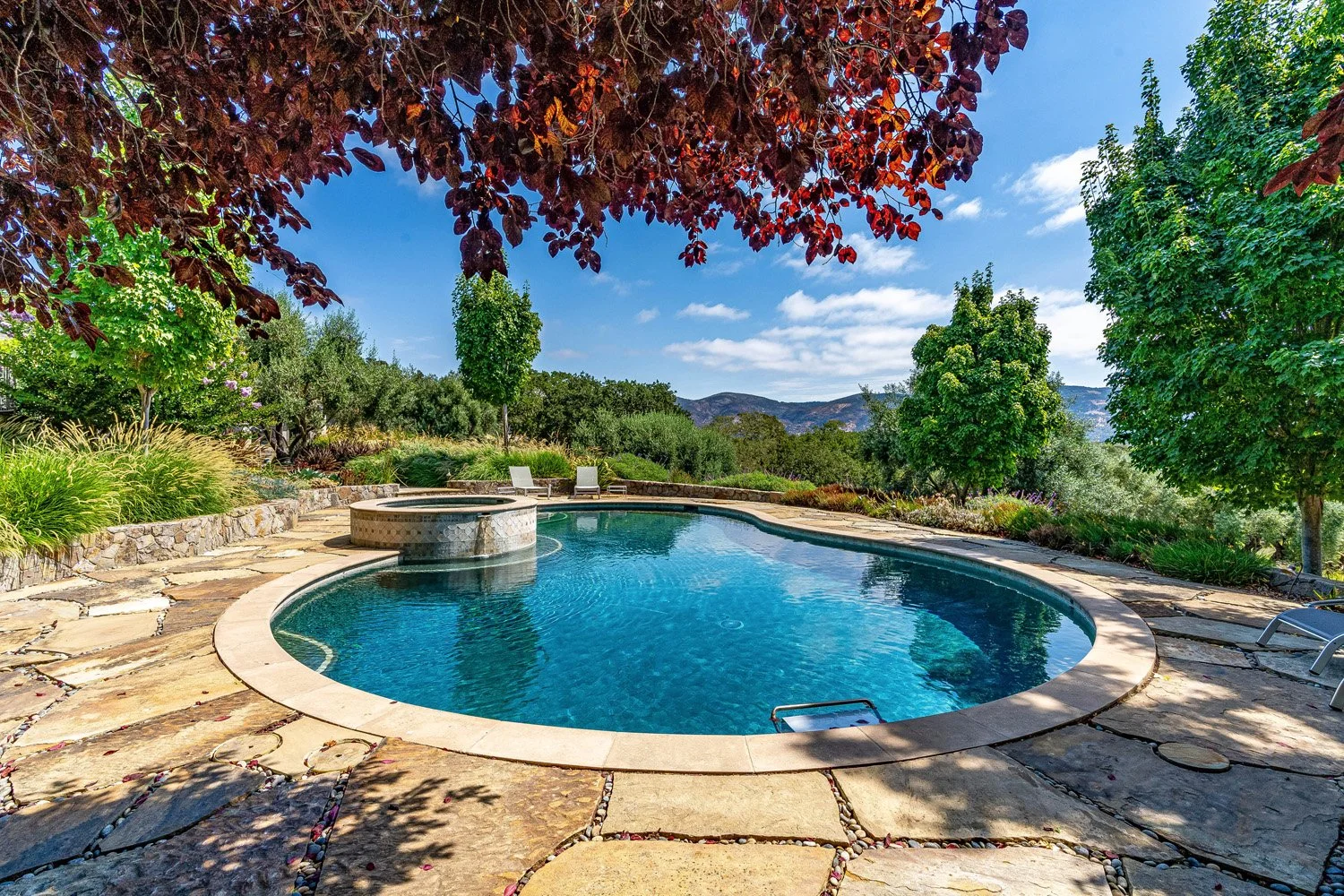Enchanting 10+ acre property in a private setting in the Coombsville area near Downtown Napa. This stunning property with expansive valley views has been newly renovated by the current owners and includes outdoor entertaining venues set in well-maintained gardens and majestic oak groves. The 4 Bedroom, 4.5 Bathroom, 4,672 Sq Ft main home features an open concept floor plan with a fully updated kitchen, and comfortable living room, both with access through French doors to decks and patios. The generous owner's suite includes a spa-like bath, walk-in closet, and nearby gym with full bath plus outdoor shower. All guest bedrooms are en suite overlooking the lush landscaping. The property also features a detached barn with a 1,264 Sq Ft guest apartment with full kitchen / living / dining and two balconies. The pool terrace serves as a remarkable setting to entertain guests year round. Other amenities include: separate gym or guest unit, office, workshop, home bar and media room with wine cellar bocce court, new outdoor kitchen, fruit and vegetable gardens, meadows, olive grove, and fruit orchard. This truly special property is a short distance to Napa Valley’s renowned restaurants, shopping, and wineries.
Overview
APN 052-030-038
Lot Size – 10.02 acres
Sq Ft per tax records – 4,652 SF
Sq Ft per plans – 6,153 SF
Main House – 4,889 SF
Guest House – 1,264 SF
Built in 1978
Renovated 2017-2020. Renovated 2020-2023
Bedrooms – 5
Bathrooms – 6.5 (Tax records show 5.5)
Main Residence Room Breakdown
Open concept kitchen / living room
Dining room
Sitting room
Owner’s suite
En suite bathroom
Office
Laundry room
Walk-in closet
Guest bedroom 1 – En suite bathroom
Guest bedroom 2 – En suite bathroom
Guest bedroom 3 – En suite bathroom, separate entrance, currently used as gym
Media room and bar with wine cellar
Interior Features
Flooring – Red oak hardwood
Lighting – Canned lighting throughout, pendant lighting
French doors
2 gas inserts in main house (living room and sitting room)
1 wood burning fireplace in guest apartment
Whole house sound system – Russound
Kitchen
Appliances:
Double Oven – GE Monogram
Gas Range 6 burner with griddle, hood over– GE Monogram
Dishwasher – Miele
Refrigerator/Freezer – GE Monogram
Microwave – Sharp
Wine refrigerator – SubZero
Countertops – Quartz
Farm sink – 2
Bar counter with seating
Walk-in pantry
Open layout to living room
Access to front patio
Access to back deck
Media Room and Bar with Wine Cellar
Bar with seating for 5
Entertainment area
Kegerator (DCS)
Refrigerator
Wine cellar – Not temperature controlled
Guest Apartment
Open concept kitchen / living / dining
Kitchen appliances
Double Oven – GE Profile
Gas Range 6 burner with griddle, hood over – GE Profile
Dishwasher – Miele
Wine Fridge – U-Line
Microwave – Sharp
Full Bath
Countertops – Wood and Butcher Block
Flooring – Hardwood, carpet
Access to rear deck and front balcony
Above barn
Outdoor Features
Swimming Pool
Heated with solar
Integrated spa
Outdoor sound system
Lap generator
Outdoor kitchen
BBQ – Wolf
Refrigerator – Sub-zero
Pizza oven
Storage cabinets
Bocce Court
Refrigerator – Lion
BBQ – Lyon
Outdoor dining
Garage – 2 car garage
Office with full bathroom and storage rooms
Equestrian facilities
3 horse stalls one bay reserved for storage
Infrastructure
Exterior walls – Stucco
Fireplaces – 2 gas, 1 wood burning
Cooling/Heating – Central Heat
Roof – Composite
Gas – Natural Gas
3 hot water heater(s) – 1 gas and 1 electric (plus 1 gas for apartment)
Sewer / Septic – Standard septic (two systems, one for apartment, one for main house)
Internet / cable provider – Satellite dish
Security System – Bay Alarm
Well – Located on neighbor’s property, 25 GPM per 2019 report
Water storage tank – 10,000 gallon. Installed additional 5,000 gallon water storage and fire hydrant in 2022
Water treatment – UV light for whole house





































































