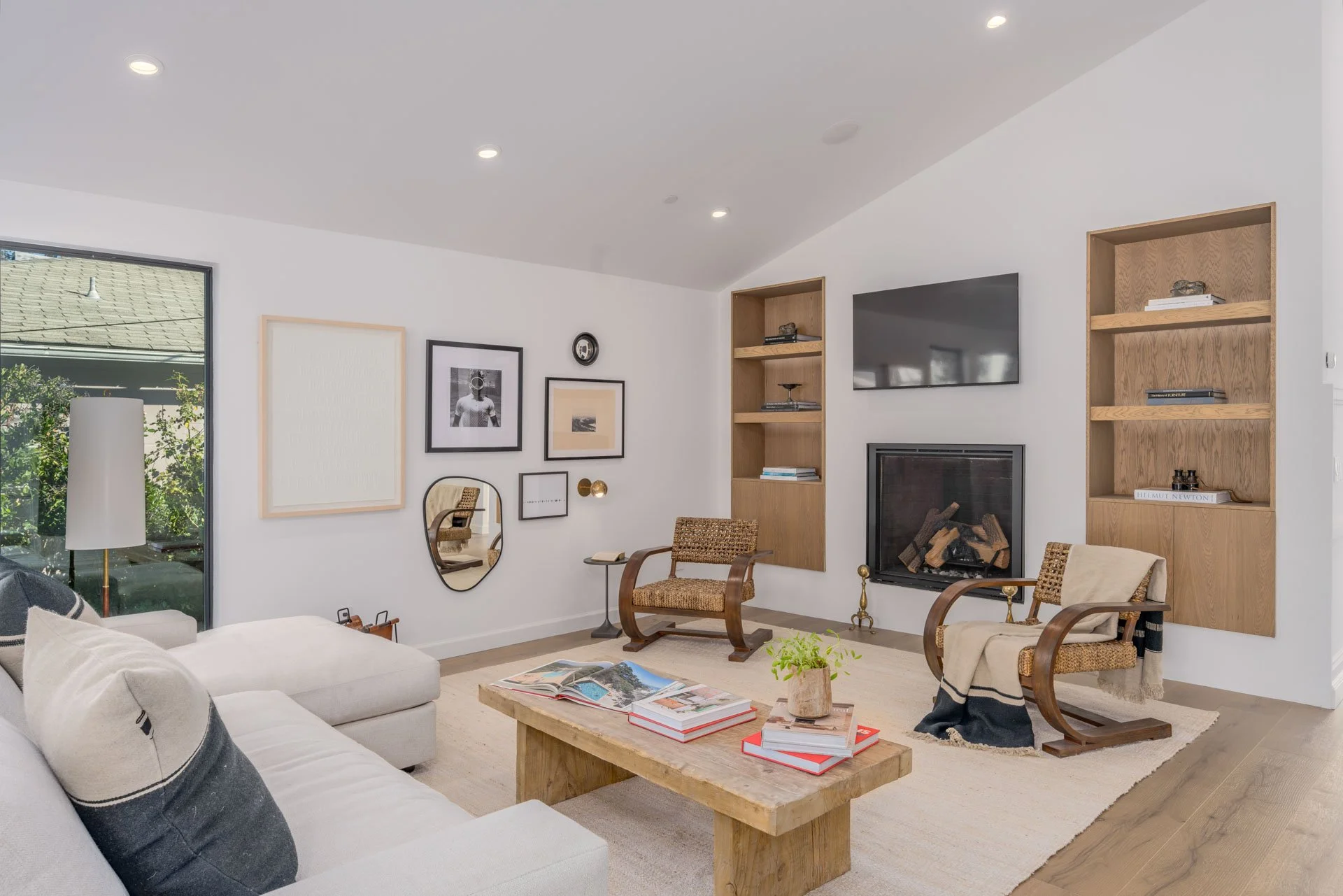Overview
APN – 009-173-007-000
Lot Size – 7,558 Sq Ft / 0.17 Acres
Sq foot – Approx. 2,707 (to be verified by Buyer)
Bedrooms – 5
Bathrooms – 4.5
Year built – 1923
Year remodeled – 2023
Designer – Julie Berchtold
Room Breakdown
Open-concept Kitchen / Dining / Living
Kitchen
Appliances
Oven – Dacor
Gas Range – Dacor
Dishwasher – Miele
Refrigerator/Freezer – Dacor
Sinks x 2
Countertops – Marble
Flooring – European White Oak 10 inch wide planks
Lighting – Recessed
Wine storage
Temperature controlled
Approx 100 bottle capacity
Door frame – 100 year old European door
Pivoting passthrough window to outdoor bar
Living room
Custom shelving with dimmable backlighting
Fireplace – Gas insert
Custom board and batten wall detailing
Dining zone
Open concept flow from kitchen and living room
Access to outdoor dining through accordion doors
Bedrooms
Primary Suite
Lighting – Recessed, custom pendant lighting from Europe
Flooring – European white oak 10-inch wide planks
Reading nook
Custom floating bench sitting area with built-in shelving
Fireplace
Gas insert
Clad in vintage timber brought in from a barn in Ohio built in 1850
Walk-in closet
Custom white oak paneling
Shelving system
En suite bathroom
Flooring – Heated marble
Dual vanity
Countertops – Marble
Cabinets – Custom
Steam shower with skylight and bench
Soaking tub
View of pool and zen garden with fountain
Guest Bedroom #1
Lighting – Recessed, custom pendant lighting
Flooring – European white oak 10-inch wide planks
Access to outdoor lounge porch through French doors
Built-in workstation
Closet with shelving system
En suite bathroom
Flooring – Heated marble
Custom vanity
Hardware – Imported, handmade, unlacquered brass fixtures from Europe
Custom lighting
Shower with skylights
Guest Bedroom #2
Lighting – Recessed, custom pendant lighting
Flooring – European white oak 10-inch wide planks
En suite bathroom
Flooring – Zellige tile
Custom vanity
Hardware – Imported, handmade, unlacquered brass fixtures from Europe
Custom lighting
Shower with skylights `
Guest Bedroom #3
Currently furnished as an office
Lighting – Recessed, custom pendant lighting
Flooring – European white oak 10-inch wide planks
Built-in wardrobe closets and shelving system
Vintage entry doors
Powder room
Lighting – Recessed, custom pendant lighting, under vanity lighting
Flooring – European white oak 10-inch wide planks
Sink – Vintage European stone bowl
Vanity – Wood sourced from Hollywood Bowl benches
Other rooms
Sitting/ flex room
Connects entertainment wing to primary bedroom wing
Lighting – Recessed
Flooring – European white oak 10-inch wide planks
Accordion doors
Access to pool terrace
Entry foyer
Dutch door entrance
Coat closet with custom slatted wood
Custom floating bench seating
Laundry room
Washer / dryer stack
Storage cabinets
Access to exterior
Guest House
Guest Bedroom #5
Lighting – Recessed, custom lighting
Flooring – European white oak 10-inch wide planks
Open concept studio layout
Custom bench seating
Storage cabinets
View of pool and zen garden with fountain
Guest house kitchen
Appliances
Sink
Beverage refrigerator
Countertops – Marble
Lighting – Recessed, custom lighting, skylights
Flooring – European white oak 10-inch wide planks
Filtered water at sink
Pivoting passthrough window from kitchen to outdoor bar
Access to zen garden with fountain through Dutch door
Guest house en suite bathroom
Flooring – Heated marble
Custom vanity
Custom lighting
Shower with skylights
Hardware – Imported, handmade, unlacquered brass fixtures from Europe
Air conditioning – Mini-split A/C and heating unit
Outdoor Living Area / Exterior Features
Swimming Pool
Heated – Natural gas
Water feature
Approx. depth – 3 feet to 7 feet
Floating pool alarm
Outdoor Dining
Custom table
Fire pit – Plumbed natural gas
Outdoor kitchen
BBQ – Viking
Countertops – Marble
Open shelving
Storage cabinets
Built-in audio speakers throughout
Citrus trees
Wood benches made from reclaimed wood from site
Zen garden with fountains
Infrastructure
Exterior wall material – Stucco
# Fireplaces – 2 gas insert, 1 fire pit plumbed
Cooling/Heating – Nest, Central, 2 zones in main house, 1 mini-split unit in guest house
Roof material – Composite
Natural gas
Hot Water Heater – 2 tankless for main house, 1 tankless for guest house
Sewer or septic – Sewer
Internet / cable provider – Xfinity
Speakers – 6 zones
Security System – N/a
City water
Water treatment – Filtration at kitchen sink and GH kitchen
Foundation – Raised





































































































