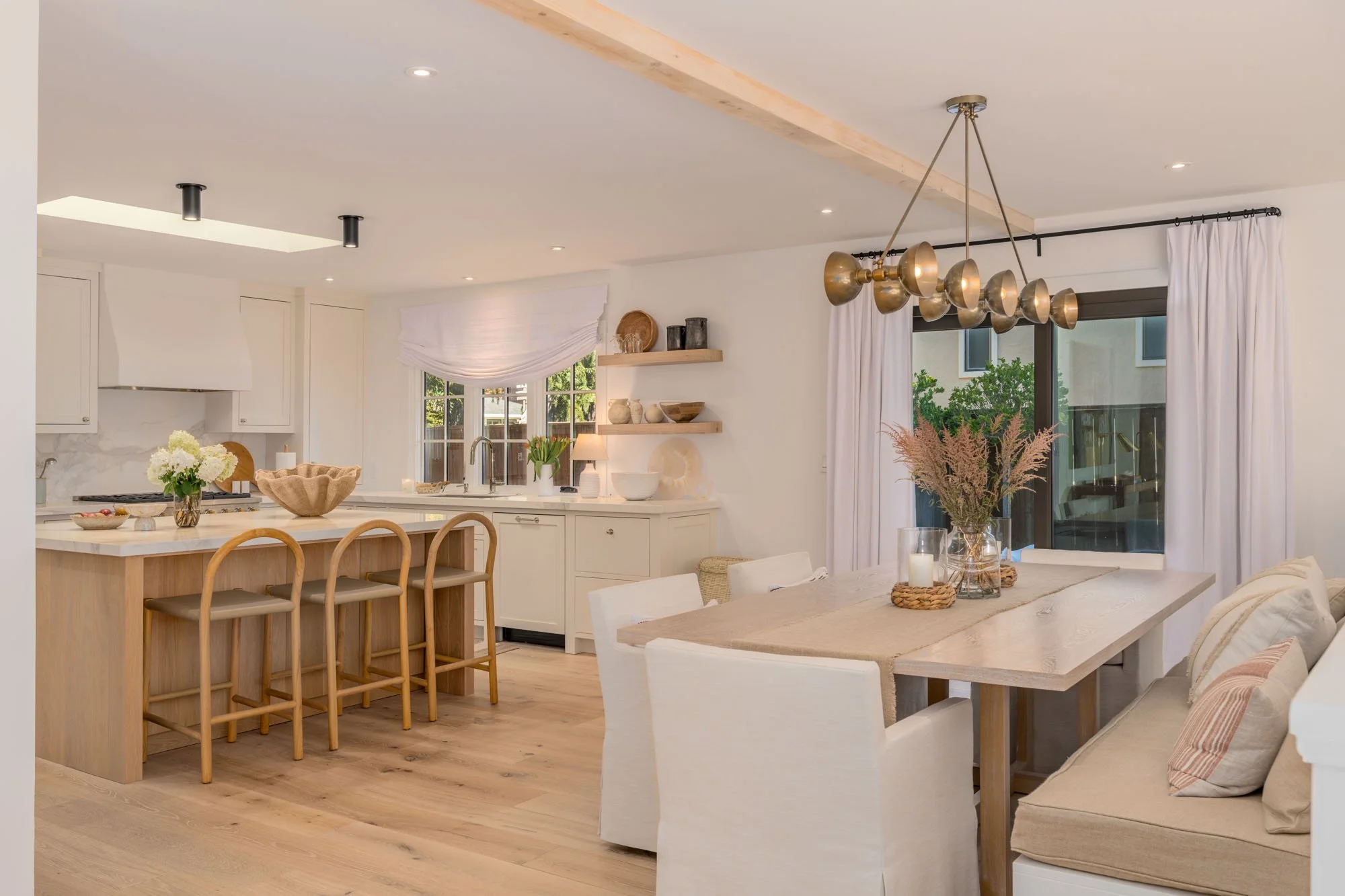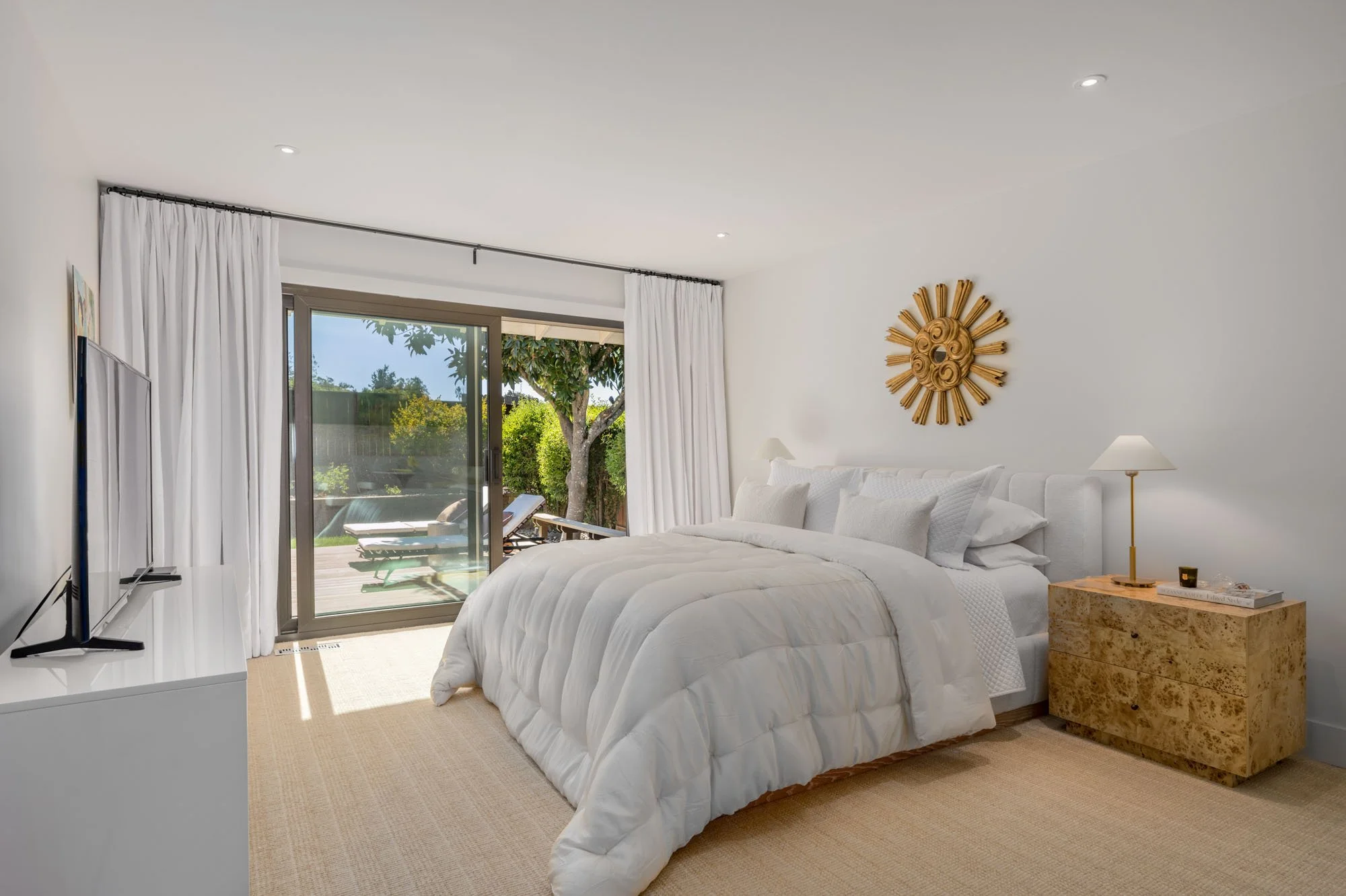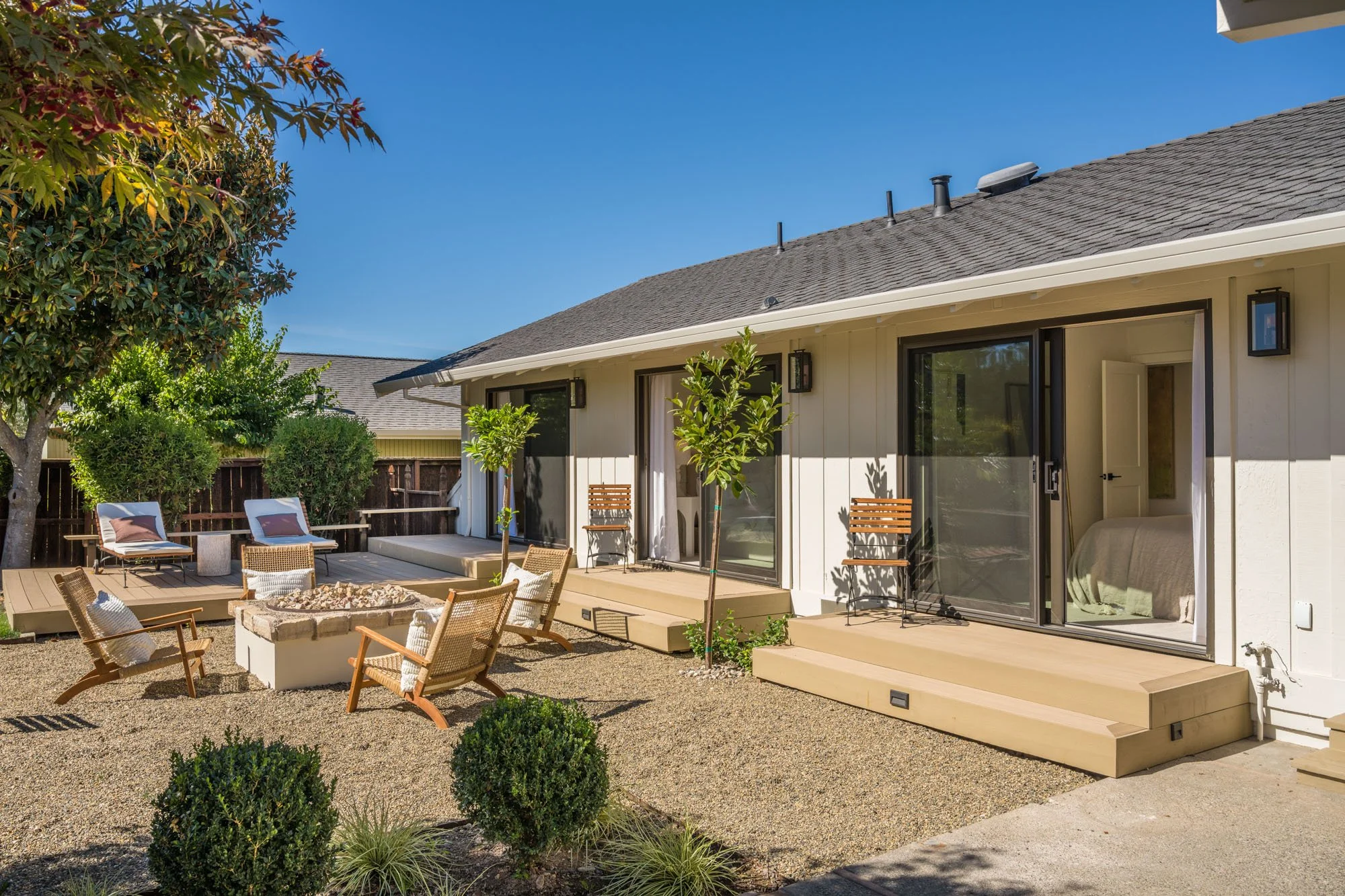A light-filled, contemporary bungalow awaits you in the sought-after Silverado Country Club. This 3 bed, 2 bath, 2,136 Sq. Ft. renovation was completed by the award-winning designer Laura Williams Ulam of Studio LOC in 2023. High-design finish selections include natural sapien stone counters and white oak accents, Waterworks fixtures, Kolbe doors and windows, Calcutta Olivia marble bathrooms with radiant heating and custom cabinetry, and luxurious wool carpet in each bedroom. Airy and inviting, the kitchen is designed for entertaining guests and features top-tier appliances. Near the oversized island with seating, is a breakfast bistro nook plus dining table with a custom built-in bench. Opposite the dining area, a comfortable conversation zone with a fireplace opens to the dreamy backyard. Outside, multiple seating areas, a fire pit, raised vegetable beds, and decks provide all-season opportunities for gathering with friends and family. Located just one hour from San Francisco, 263 Saint Andrews is next to championship golf amenities plus renowned wineries, shops, and restaurants.
Overview
APN – 061-134-008-000
Lot Size – 0.28 Acres
Sq foot – 2,136
Bedrooms – 3
Bathrooms – 2
Year built – 1969
Room Breakdown
Kitchen / Dining
Open concept layout
Living / Sitting
Step down from Dining
Access to backyard
Owner’s Suite
En suite
Shower – Marble
Tub ledge – Sapien stone
Flooring -– Marble Calcutta Olivia, radiant heat
Toilet – Toto
Walk in closet w/ built in shelving
Flooring – Wool carpet
Sitting / desk area
Guest Bedroom #1
Closet w/ custom shelving
Private patio
Flooring – Wool carpet
Lighting – Recessed, bed reading lights
Shared bath
Fixtures - Waterworks
Dual vanity
Counters – Sapien stone
Toilet – Toto heated
Flooring – Marble, radiant heat
Shower – Marble
Guest Bedroom #2
Closet w/ custom shelving
Private patio
Flooring – Wool carpet
Lighting – Recessed, bed reading lights
Kitchen
Appliances
Oven – GE Monogram
Gas Range – GE Monogram 6 Burner
Dishwasher – Bertazzoni
Refrigerator/Freezer – Fisher and Paykel
Microwave – GE Monogram
Countertops – Sapien stone
Backsplash – Sapien stone
Flooring – Engineered white oak
Lighting – Recessed, pendant, skylights
Kitchen Feature – Farm sink
Pendant lights over island
Island with seating for 3 – White oak siding, Sapien stone countertop
Storage cabinets behind seating
Dining table
Built in bench seating w/ storage
Breakfast bistro area
Pantry
Exposed beams
Built in cabinets
Sliding doors to patio and raised vegetable garden beds
Interior Features
Flooring – Engineered wide-plank white oak, wool carpet
Lighting – Recessed, pendant
Layout notes – Open concept entertainment area, bedroom wing
Windows and doors – Kolbe
Outdoor Living Area / Exterior Features
Entertainment
Outdoor dining
Fire pit
Patios at bedroom doors
Landscaping
Low maintenance landscaping
Grass lawn
Raised vegetable beds
Mature trees
Gravel
Infrastructure
Garage – 2
Washer / Dryer
Refrigerator – GE
Exterior walls – Wood siding
# Fireplaces – 1 gas log
Cooling/Heating – Central
Radiant floors in all bathrooms
Roof – Composite
Gas – Natural gas
Hot Water Heater – Gas
Sewer or septic – Sewer
Internet / cable provider – Xfinity/Direct TV
City water
Ring Doorbell
Foundation – Raised

































