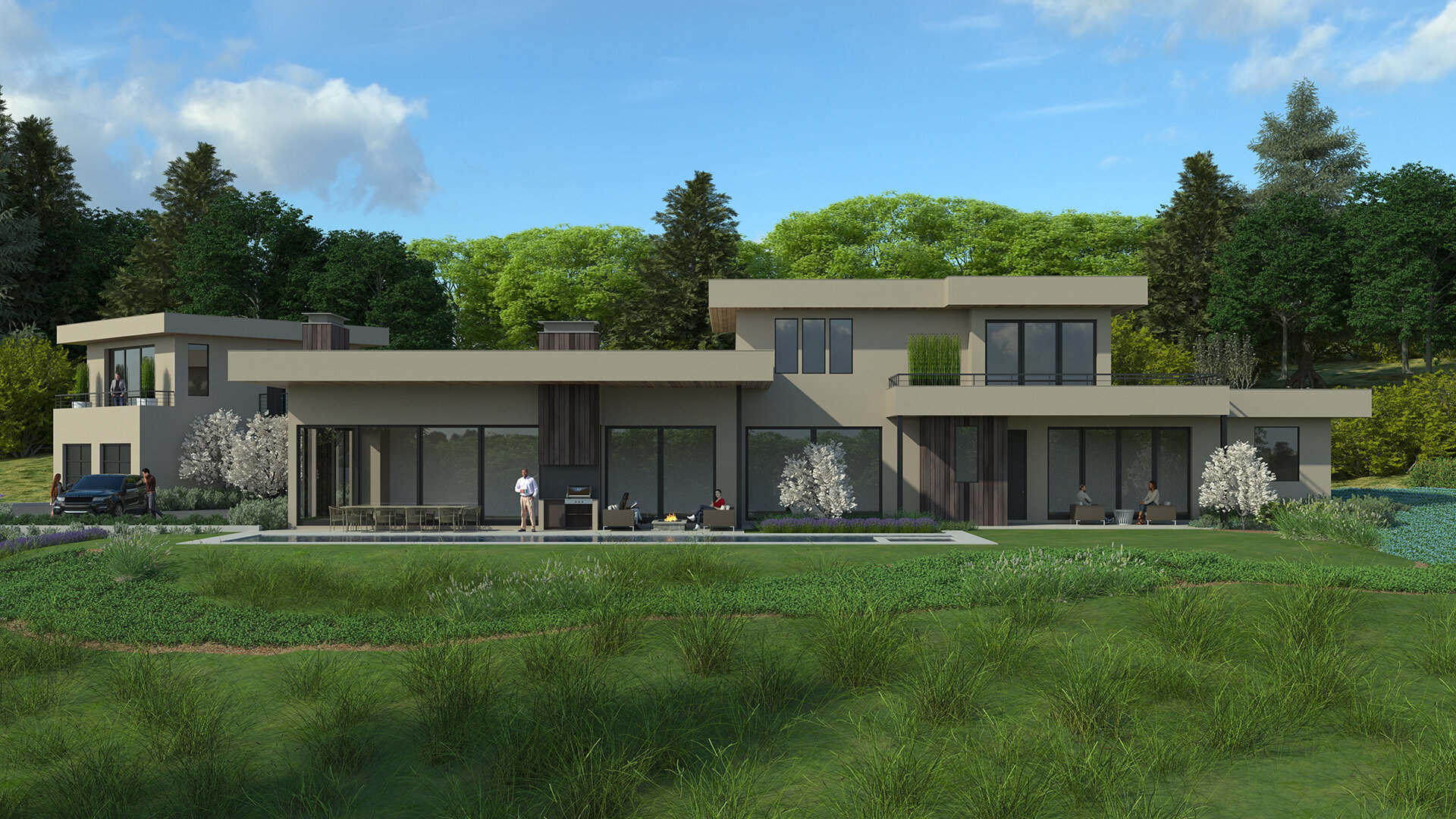1155 Third Avenue, Napa
SOLD foR $7.050,000
FEBRUARY 2021
private knoll | vineyard and mountain views | HurleY hafen Design
Fully furnished modern estate designed by HurleyHafen, situated on a 4+ acre private knoll in the Coombsville AVA of Napa Valley with vineyard views. The main house is a generous 2-story, 4 bedroom / 4.5 bathroom and the guest house has an additional en suite bedroom. Other features include living room, dining room, kitchen, scullery, wine room, 70’ pool with patio, flex room and roof deck on 2nd floor plus a detached 2-car garage with guest house above. Proximate to downtown Napa and world class wineries and restaurants.
Expected completion - Winter 2020.
Please inquire about pre-sale opportunity. Click here to view Offering Summary.
Design by HurleyHafen







Primary Residence:
4,634 sq ft Main House + 742 sq ft Guest House
Built in 2020
Bedrooms – 4 in main house, 1 in guest house
Bathrooms – 4.5 in main house, 1 in guest house
4.4 Total acres (total of 2 parcels)
2-Car garage beneath guest house
70’ Pool with integrated spa and grass area
Motor Court
Landscaped rear yard with raised beds and fruit trees
Extremely private setting with vineyard and rolling hill views
Room Breakdown:
Main House First Floor
Kitchen
Scullery / Laundry
Dining
Living
Master Suite with en suite bathroom and walk-in closet
Guest Bedroom #2 / office with en suite bathroom and walk-in closet
Wine Cellar
Powder Room
Main House Second Floor
Guest Bedroom #3 with en suite bathroom and walk-in closet
Guest Bedroom #4 with en suite bathroom and walk-in closet
Flex area (gym / office / play room / media room)
Three roof decks
Guest House Second Floor
Guest Bedroom #5 with en suite bathroom and walk-in closet
Kitchenette with under counter refrigerator and sink
Roof deck
Guest House First Floor
2 car garage
Interior Features
Flooring – colored concrete on main floor, hardwood on upper level
Indoor/Outdoor living-- indoor living/dining area flows to outdoor living/dining via 10’ tall floor-to-ceiling glass doors
Fireplace in great room
Kitchen
Indoor Appliances:
48” Gas range cooktop with griddle and hood - Miele
Double Oven – Miele
Two Dishwashers - Miele
Refrigerator/Freezer – Miele
Countertops – Quartz
European Cabinetry
Outdoor Kitchen:
36” BBQ Grill – Hestan
36” Hood and external blower – Best
Prep countertop and sink
Scullery / Laundry Room
Separate scullery / back kitchen / laundry space with private entrance from garden
Refrigerator – Liebherr
Dishwasher – Miele
Icemaker – Uline
Stackable Washer/Dryer – Miele
Outdoor Living Area / Exterior Features
Swimming Pool – 70’ X 14’
Heated- propane
Automatic pool cover
Integrated Spa
Outdoor dining and kitchen
Firepit
Multiple outdoor living space downstairs and upstairs
Landscaping features – Fruit trees, vegetable beds, lawn around pool for children, pets, etc
Infrastructure
Interior walls – Level 5 drywall
Exterior walls – Stucco with wood accents
Fireplaces – 1 in great room (propane)
Cooling/Heating – Central heat and air
Roof – Flat / TPO
Gas – Propane
Hot Water Heater(s) – Propane
Septic system
Internet / cable provider – XFINITY
Security System
Well - 65 gpm per well test
Water treatment – Full house reverse osmosis system with UV light filter and water softening system
Parcel info
Residential Parcel:
APN 052-440-035
Lot Size – 2.2 acres
Vacant Land Parcel:
APN 052-440-036
Lot Size – 2.2 acres
*Water source – 2nd Well located on residential parcel


