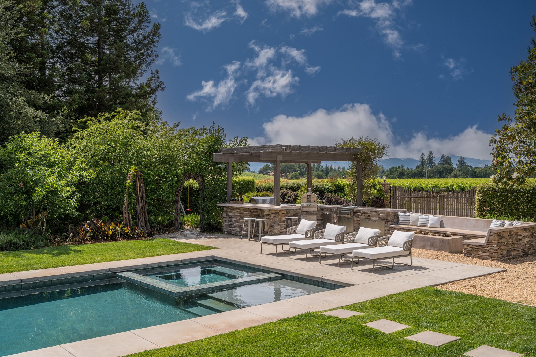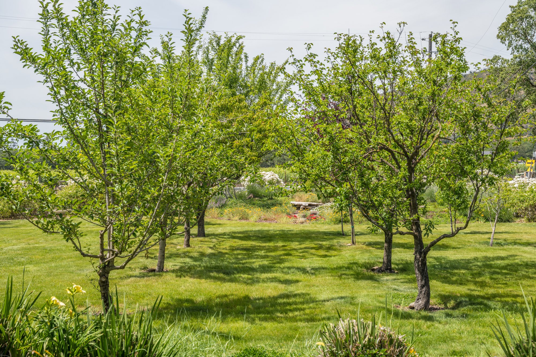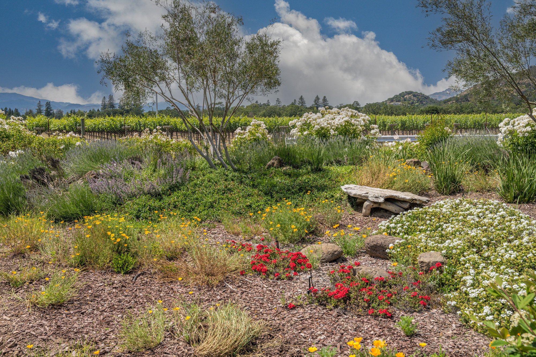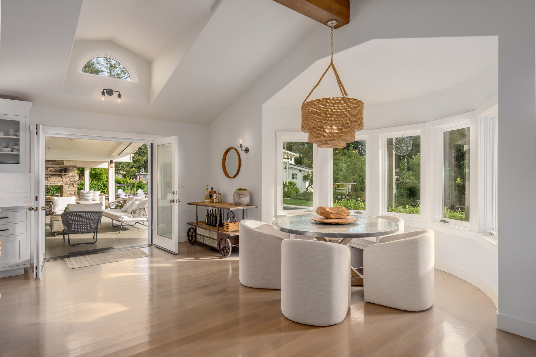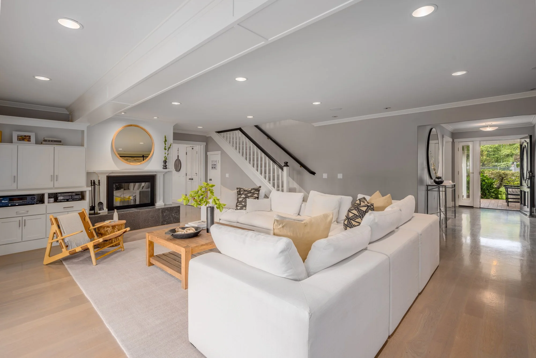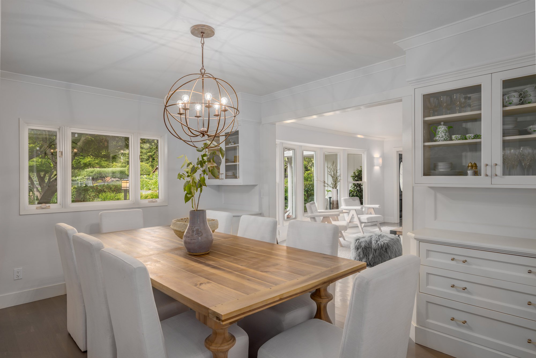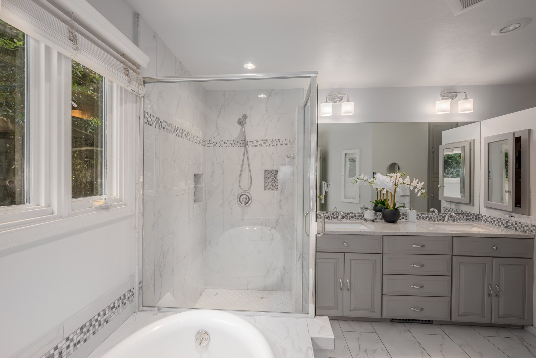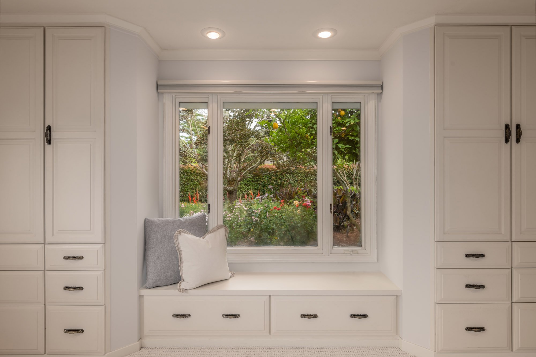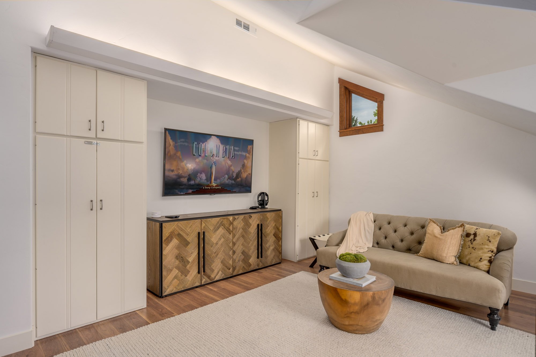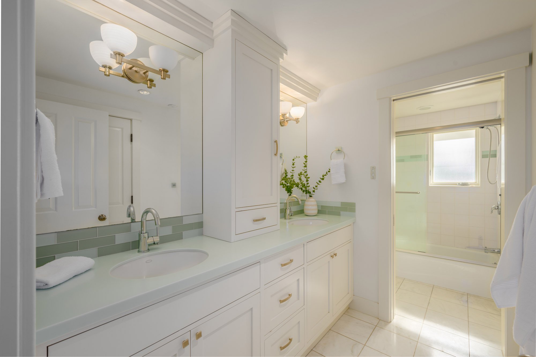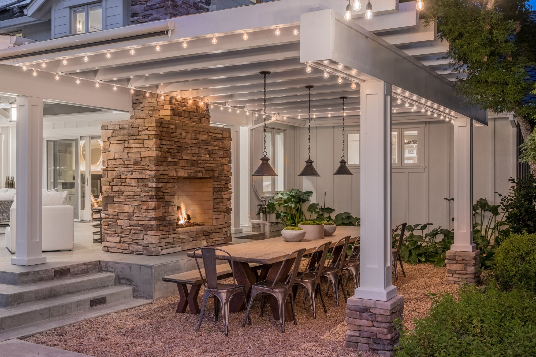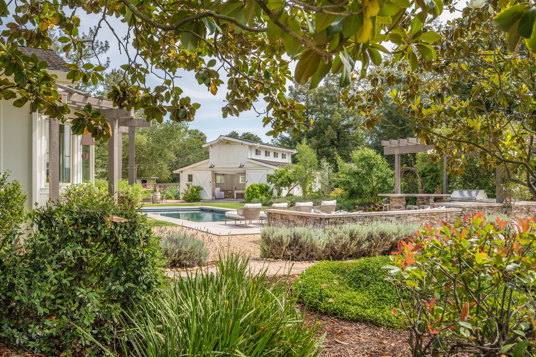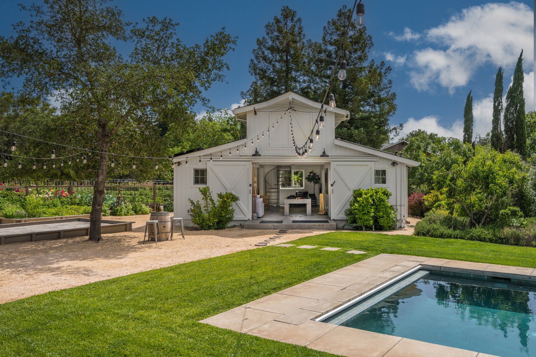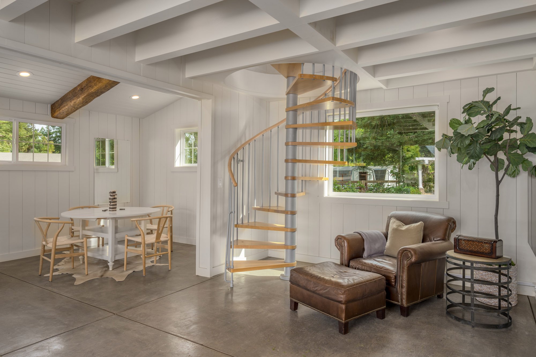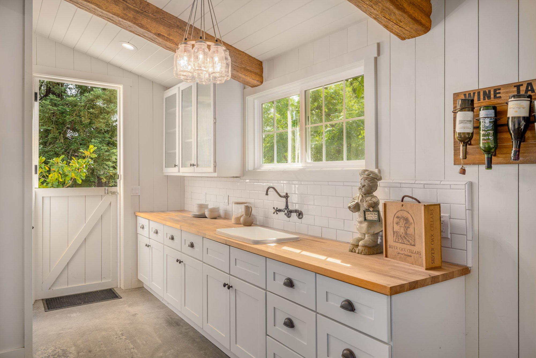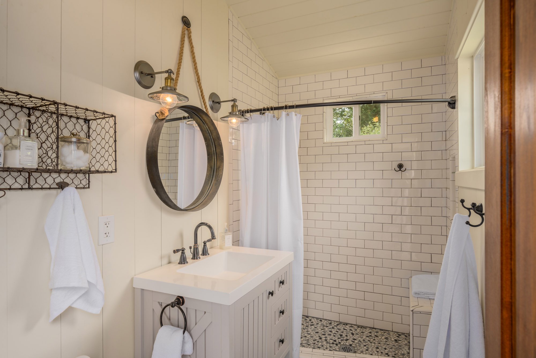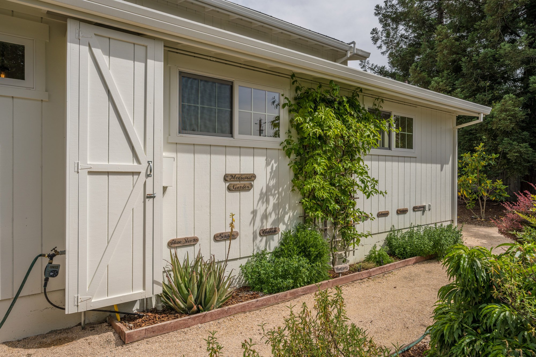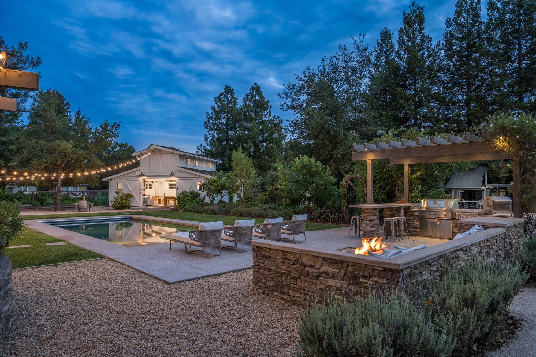Set in an idyllic Napa Valley location, this timeless, light-flooded home is replete with modern farmhouse features and style. Exceptionally outfitted with every desirable amenity expected of a Wine Country retreat, the indoor-outdoor flow of this home makes it ideal for entertaining. It is destined to be a place of memorable moments and gatherings. Situated near world-class wineries, renowned vineyards, and iconic golf resorts, Olive Hill is easily accessible to the most notable destinations in Napa Valley.
The remarkable one-acre property features a refreshing saltwater swimming pool with an integrated spa and Baja shelf; a thriving orchard; extensive garden beds; a covered patio with finished floors and a commercial-grade exterior heater; an outdoor kitchen with a cooktop and a pizza oven; a dining pergola with a two-sided fireplace; a fire pit area with built-in seating; sports and bocce courts; a redwood play and theater area with an outdoor stage, a treehouse, a wigwam, a covered sandbox, and a swing structure. Remodeled in 2014, the 1,200± square foot “party barn” offers a kitchenette, a full bath, and a loft. Ideal for entertaining, it could also provide space for a gym or home office. The acreage can comfortably accommodate events for large indoor-outdoor gatherings and affords space to park an Airstream and a food truck for festive outdoor celebrations.
In the five-bedroom main residence, the inviting living room and dining rooms enjoy views to the East that include Mt. George. Chefs will appreciate the bright, luxuriously roomy kitchen, which features Bosch, Viking, and GE Monogram appliances; quartz countertops; alder and birch cabinets; an on-demand hot-water dispenser; a touchless faucet; two multi-tiered islands—one with a breakfast bar that seats four; and a dining nook with expansive windows affording enchanting vineyard views. The family room is set to enjoy views across the patio and pool, and features a wood-burning fireplace. This is an ideal place to watch the sun set over the vineyard and entertain guests by the pool.
The light-filled primary bedroom suite has views of Mt. George, a South-facing window seat overlooking the mature gardens, a bath with a shower and a tub, and abundant storage. Also on the main level is a spacious guest bedroom with a built-in desk and hardwood floors. On the upper level, stunning Napa Valley views can also be appreciated. Guest quarters include an auxiliary owner’s suite with an elegant bath, window seat, generous closets, and a picturesque vineyard vista; two guest bedrooms; and a delightful “secret” loft.Other highlights include: a Ring system with cameras, a well producing 20 gpm, a salt and aeration water treatment system, a solar energy system with panels on the residence and barn, and a two-car garage with epoxy flooring, workbench and ample built-in cabinetry. Complete with an abundance of luxury features, and downtown Napa and Yountville just minutes away, this property is designed to be a destination of its own in the heart of Napa Valley.
Overview
APN: 049-350-004-000
Lot Size – 1 acre
Sq foot:
4,574± SF in main residence
1,128± SF barn
Built in 1972
Bedrooms – 5 (3 per county records)
Bathrooms – 4 (3 per county records)
Main residence, barn
Outdoor room, pool, outdoor kitchen created/remodeled 2013
Barn remodel completed 2014
Room Breakdown
Entry Level
Kitchen / Breakfast
Living room with fireplace
Dining
Family
Owner’s Suite with ensuite bathroom and walk-in closet
Guest Bedroom #2
Office
Laundry / Utility room
2 car garage
Upper Level
Guest Bedroom #3
Ensuite bathroom with shower
Guest Bedroom #4
Guest Bedroom #5
Bathroom with shower over tub
Loft area
Multi-purpose room / den
Interior Features
Flooring – Hardwood and carpet
Kitchen flooring is “select white oak” installed and custom finished by Alan Booth, owner of Napa Floor Company
Dark wood floors in downstairs guest room and playhouse are Brazilian cherry wood
Lighting – Canned lighting with decorative lighting
Layout notes – Excellent indoor/outdoor flow from kitchen and living room to outdoor living areas
Convenient access from garage arrival through utility room to kitchen
Kitchen
Appliances
Oven – Viking double oven
Gas Range – Viking 4 burner and GE Monogram hood
Dishwasher - Bosch
Refrigerator/Freezer – GE Monogram
Microwave – Sharp drawer microwave
Countertops – Quartz
Island #1
Two tiers
In-island sink
Island #2
Two-tiers
Breakfast bar with seating for 4
In-island sink
Flooring – Solid Hardwood (Allen Booth of Napa floors)
Ample storage, ample countertop workspace
Cabinets – Alder and Birch
Counter seating – Accommodates 4
Outdoor Features
Patio with heaters, sunshades, sitting area and two-way fireplace
Pool
Salt water system
Gas powered heater plus water solar system on the barn
Integrated spa
Automatic pool cover
Baja shelf with umbrella stand built-in
Outdoor kitchen equipped with – Lynx grille (coals plus searing section) plus 2 burner stovetop, California Living pizza oven, bar sink, garbage drawer, four storage cabinets, potato vines, and lighting around arbor
Fire pit and sitting area
Covered outdoor dining
Bocce Court
Landscaping features – Raised vegetable gardens, 20+ fruit trees, redwood trees, magnolias, pines
Playground (swing/slide structure, covered sandbox, wigwam) and playhouse
Basketball court
RV/Boat pad
Barn
Main level – kitchenette, full bath, multi-purpose room
Loft level – accommodates Queen size bed
1,128± SF
Unconditioned space
Completed – 2014
Infrastructure
Exterior walls – wood siding
Fireplaces – 2 – living room (gas) and patio (wood burning)
Cooling/Heating – Central A/C
Roof – Composition
Gas – Natural Gas plus propane for generator
Hot Water Heater(s) – Gas
Sewer / Septic – Septic system
Internet / cable provider – Xfinity
Well – 20gpm per recent test
Water treatment – salt and aeration system (partially leased)
Sump pump under house
French drain system on property with specific drainage for filtration system
PV Solar system
Panels on main house and barn



