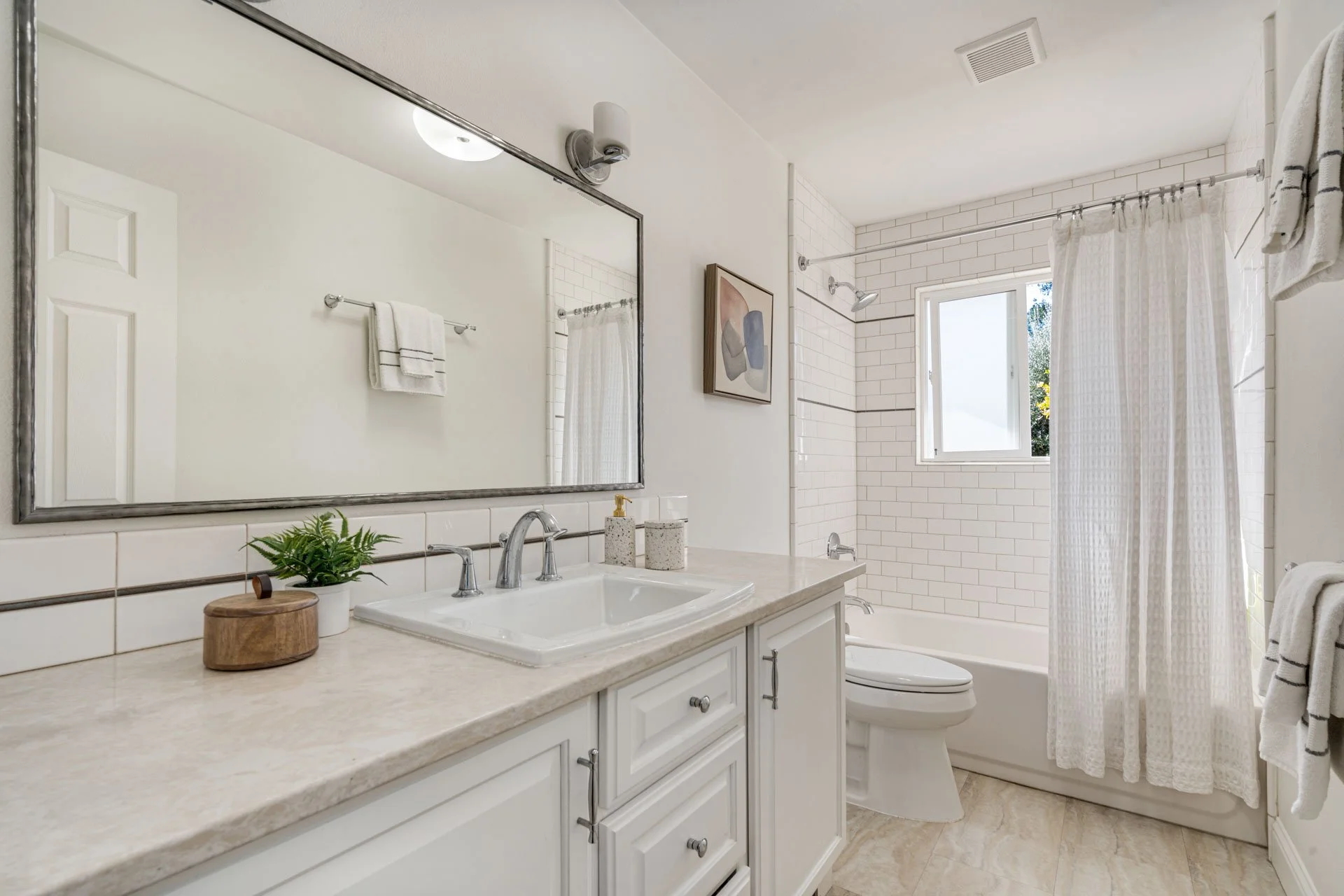Set in the sought-after westside St. Helena neighborhood, this single-level home enjoys a prime vineyard view. This three bedroom, two bathroom home is the ideal Napa Valley retreat. An open concept kitchen connects seamlessly to a comfortable living room with fireplace and dining area with wet bar. Views of the adjacent vineyard can be appreciated from almost every angle. Outside, the backyard is a haven of privacy and serenity. Covered dining is set beneath a newly installed pergola and a fire pit is oriented for entertaining among the incredible view of vineyards and olive trees. A detached building tucked into the northwest corner of the property is ideal for a home office or gym. The two car garage includes a laundry space and features access to the large front courtyard through a sliding glass door. A gardener's dream, the fully fenced front courtyard includes three custom Corten steel raised garden beds with drip irrigation, plus citrus trees, and more. Located just blocks from downtown St. Helena's renowned restaurants, vibrant shops, art galleries, and world-class wineries.
Overview
APN – 009-442-009-000
Lot Size – 0.14
Sq foot – 1,352
Bedrooms – 3
Bathrooms – 2
Year built – 1966
Room Breakdown
Kitchen
Appliances:
Oven – GE
Gas Range – GE
Dishwasher – KitchenAid
Refrigerator/Freezer – Samsung
Microwave – GE
Countertops – Concrete, stone
Flooring – Hardwood
Kitchen Feature – Island with built-in range and oven
Kitchen Feature – Breakfast bar with seating for three
Living area
Fireplace
Open concept living/kitchen/dining
Dining area
Access to backyard, covered outdoor dining
Wet bar
Owner’s Suite
En suite bath
Vanity with storage cabinets
Walk-in shower
Countertops - Concrete
Flooring - Vinyl
Closet
Flooring - Hardwood
Lighting - Pendant
Guest Bedroom #1
Vineyard view
Closet
Flooring - Hardwood
Lighting - Pendant
Guest Bedroom #2
Vineyard view
Closet
Flooring - Hardwood
Lighting - Pendant
Guest Bathroom
Vanity with storage cabinets
Shower over tub
Countertops - Stone
Flooring - Vinyl
Detached office
Laundry in garage
Outdoor Living Area / Exterior Features
Landscaping features
Entry courtyard
Private
Custom Corten Steel Raised garden beds, Drip Irrigation
Citrus trees
Access to garage through sliding door
Backyard
Vineyard view
New pergola
Lemon tree
Roses
Outdoor dining
Fire pit
Detached Office
Finished multipurpose/office space
Infrastructure
Garage – 2 spaces
Exterior walls – Stucco
# Fireplaces – One, gas starter
Cooling/Heating – Central, Nest thermostat
Roof – Composition
Natural gas
Hot Water Heater – Gas on demand
Sewer or septic – Sewer
Internet / cable provider – Comcast
City water
Water treatment – Carbon block filters at all sink taps
Foundation – Concrete perimeter

















































