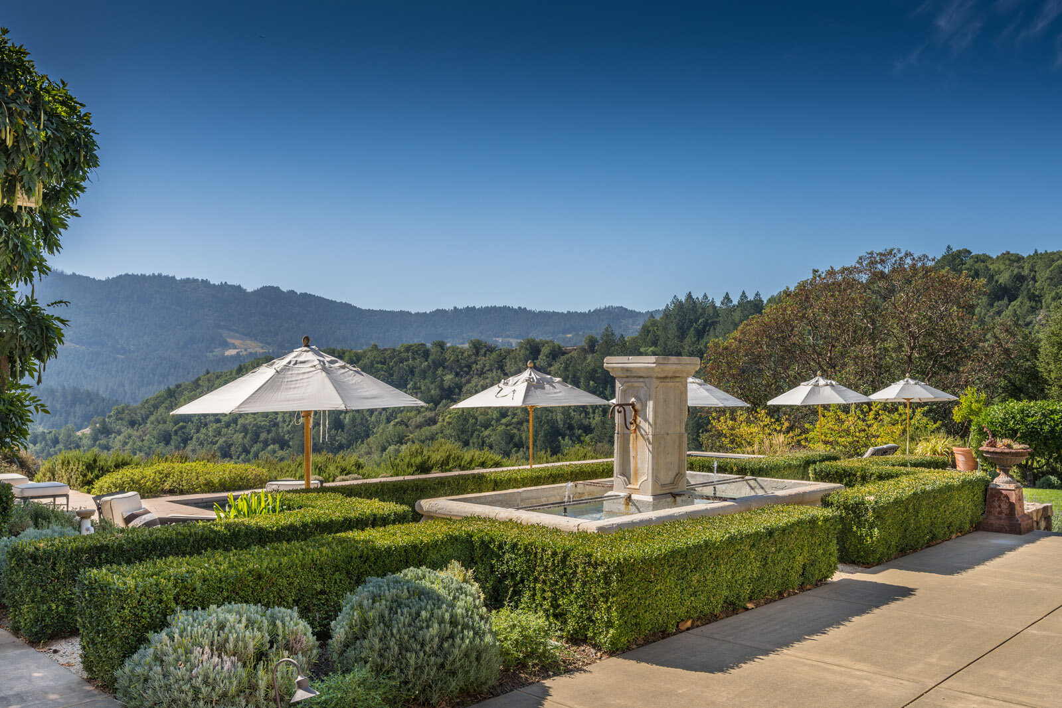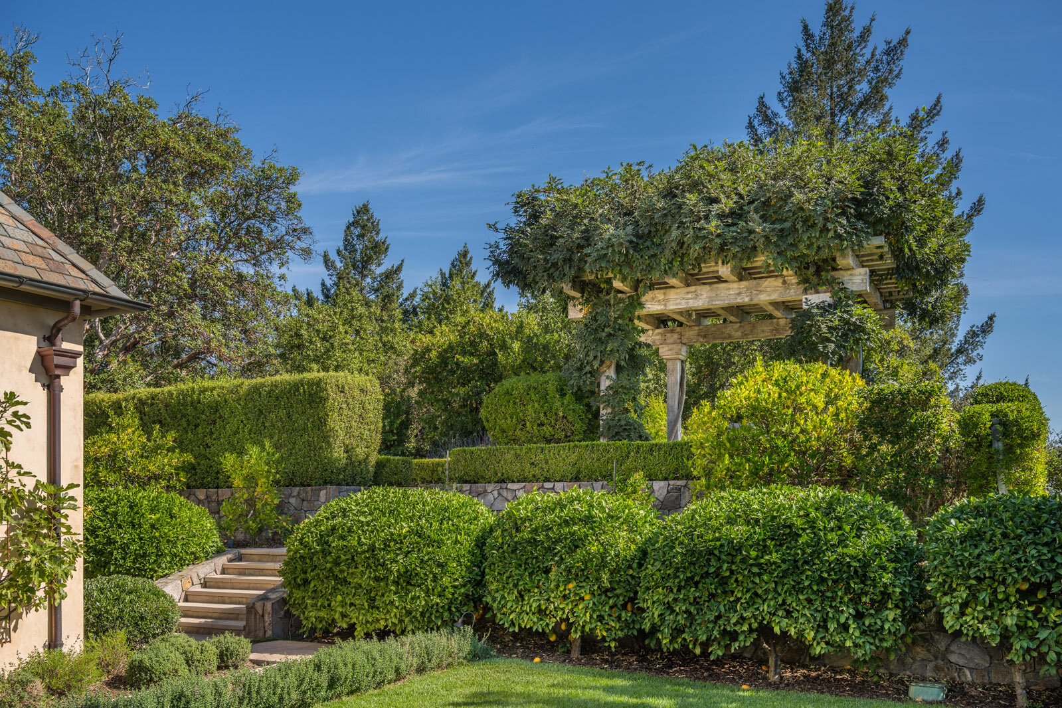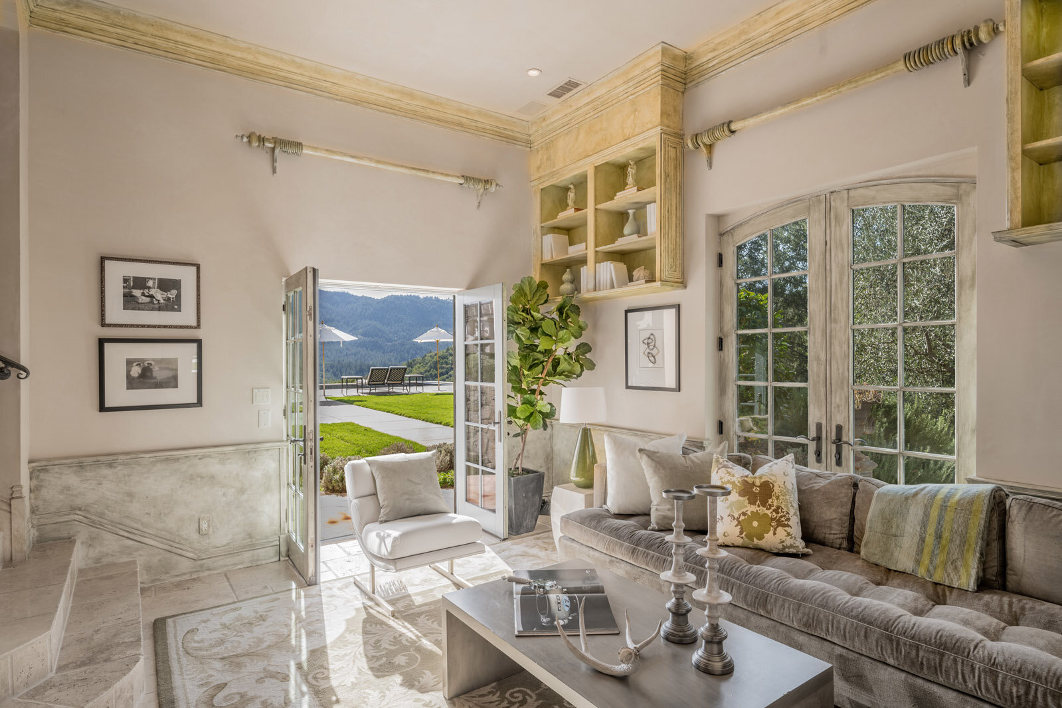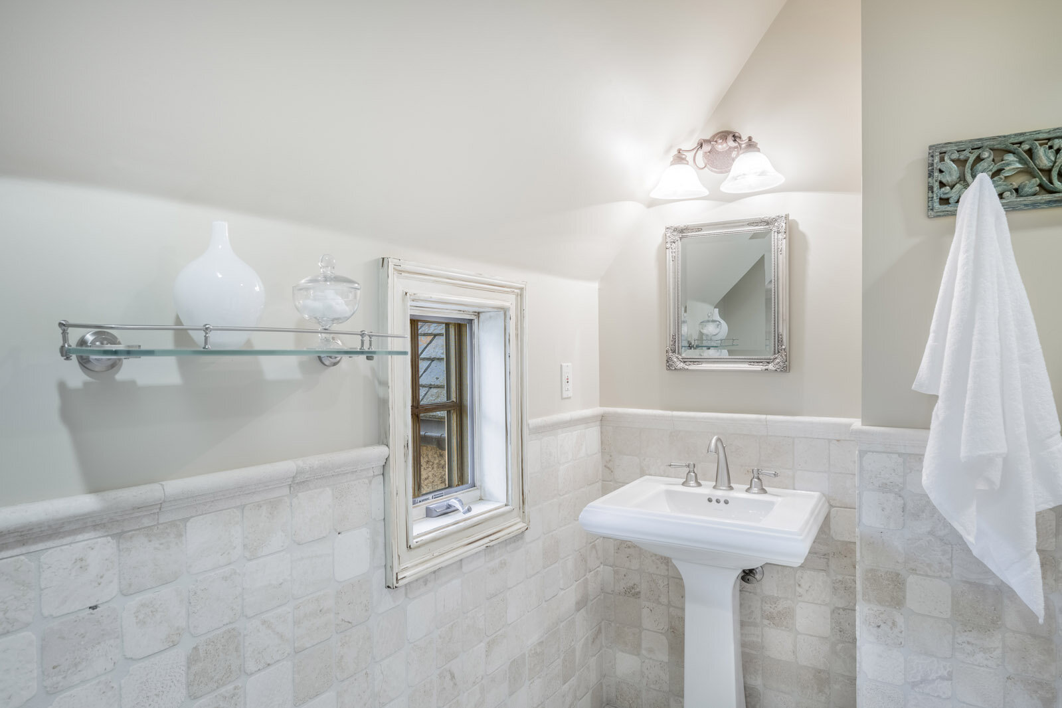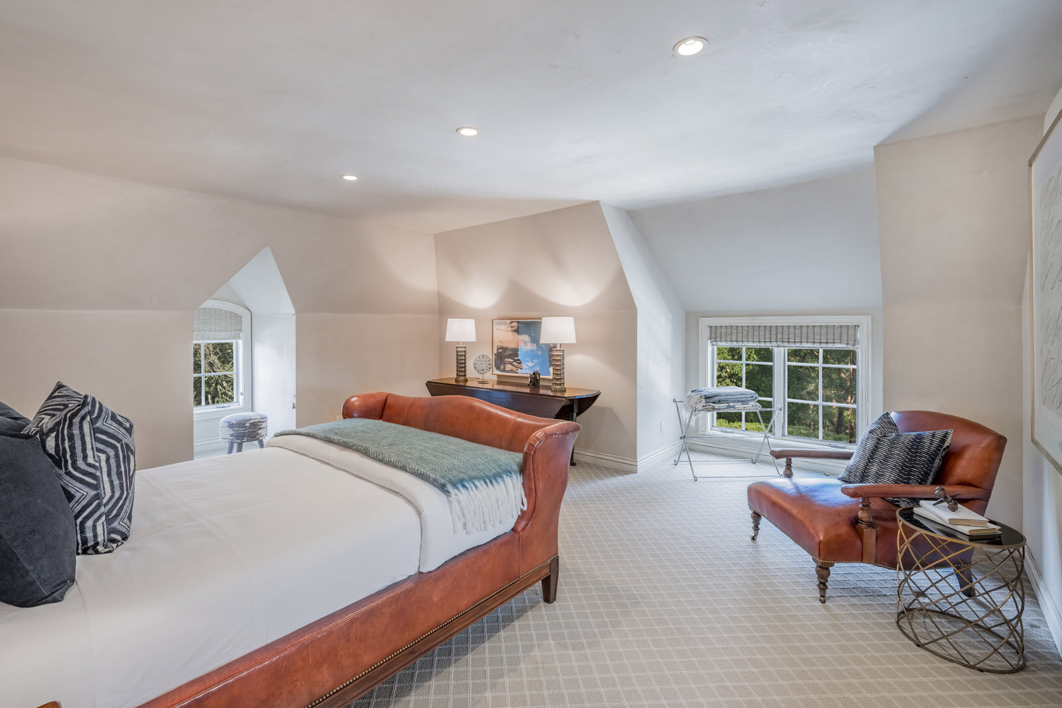100 Campbell Creek Road, NAPA
SOLD FOR $6,500,000
APRIL 2021
47± acres offering generous living areas that embrace the home’s natural surroundings
This European-style Napa Valley estate is cradled at the crest of the Mayacamas ridge line and features expansive vistas of dramatic natural geography and iconic rolling vineyards. The total living space of 5,600+/- Square Feet is situated on 47± acres offering generous living areas that embrace the home’s natural surroundings by means of French doors opening to the outdoor entertaining areas including patios, trellises and large pool. This property offers the utmost privacy in a serene setting yet a close drive to world class Napa Valley restaurants and wineries. The main residence is 4,600+/- square feet and features three bedrooms suites, a powder room, kitchen with breakfast nook, great room, three fireplaces, library / media room, and formal dining room. The master suite is on the main level and has French doors opening to the Property’s immaculately maintained grounds. The gardens and entertaining opportunities include multiple covered outdoor dining areas, a pool deck with spa overlooking iconic wine county views, and a mature olive grove. The guest house, completed in 2009, is 1,000+/- Square Feet and offers a lovely living room and two additional bedroom suites.
Co-Listed with Ginger Martin | DRE 00643485 | (415) 516-3939
Overview
APN: 027-310-038-000
47+/- acres
Main House - 4,600+/- sf
Guest House - 1,000+/- sf
Spectacular Level Grounds
Stunning Mountain, Vineyard, and Valley Views
3 Bedroom / 3.5 Bathroom Main House, Built in 2002
2 Bedroom / 2 Bathroom Guest House, Built in 2009
Large Patio with Trellis
Heated Pool with Electric Cover
Spa
3 Car Garage with Automatic Doors
Mechanical Room with Water Filtration and Furnaces
Built-in Audio in Kitchen and Living Spaces
A++ Location in Oakville, Near World Class Restaurants and Wineries
Design and Details
General Contractor: Rob Yeakey
Interior Design: Charles Allem
Architect: Jack Arnold, John Kasten
Landscape Design: Lou Penning
Infrastructure
Two Security Gates
15.2kw Solar System
Alarm System
Slate Shingle Roof
Stucco Exterior Walls
Central Air and Heat
Gas-Propane
Private Well
Water Softener System
Utilities: Satellite, DirectTV, Napa Valley Internet and AT&T Phone
Living Room
2 Wood Burning Fireplaces
Exposed Beam Ceiling
French Limestone Flooring
French Doors with Access to Courtyard
Dining Room
French Limestone Flooring
French Doors with Access to Patio and Pool
Vineyard and Mountain Views
Kitchen
Miele Dishwasher
Viking Professional 6 Burner Gas Range with Hood
Viking Professional Refrigerator and Freezer
Walk-in Pantry with Custom Shelving
Granite Countertops
Laundry Room
Maytag Electric Dryer and Washer
Built-in Cabinets
Master Suite
2 Sets of French Doors with Access to Patio and Pool
Incredible Vineyard and Mountain Views
High Ceilings with Exposed Beams
Bath
Jason Air-Whirlpool Tub with Decorative Fixtures
Walk-in Steam Shower with Sitting Bench and Tile Surround
Dual Vanities
Walk-in Closet with Built-In Cabinets
Guest Suite One
Lovely Views
Large Closet
Shower over Kohler Tub with Glass Enclosure
French Limestone Flooring
Guest Suite Two
Vineyard and Mountain Views
2 Closets
Shower over Kohler Tub with Glass Enclosure
French Limestone Flooring
Guest House Overview
2 Bedrooms / 2 Bathrooms
Living Room with Wet Bar
Guest House Suite One
Closet with Built-in Cabinetry
High Ceilings with Exposed Beams
Shower Over Soaking Tub and Tile Surround
Kohler Double Vanity
French Limestone Flooring
Guest House Suite Two
Closet with Built-in Cabinetry
High Ceilings with Exposed Beams
Shower Over Soaking Tub and Tile Surround
Kohler Double Vanity
French Limestone Flooring
Outdoor Living
Stunning Valley and Vineyard Views
Courtyard Entrance
Gorgeous Pool and Hot Tub
Landscape Grounds
Old Growth Olive Trees
Beautiful Gardens
Outdoor Dining Pergola and Grill
Multiple Seating Areas






















